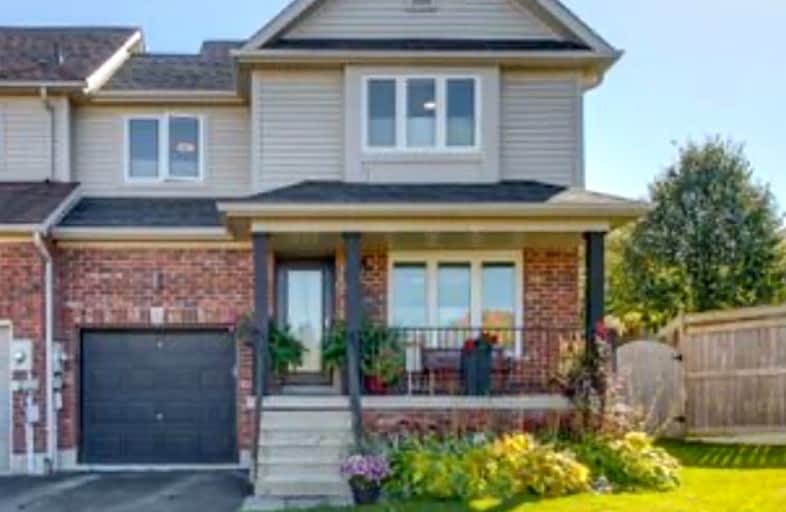Somewhat Walkable
- Some errands can be accomplished on foot.
54
/100
Some Transit
- Most errands require a car.
38
/100
Somewhat Bikeable
- Most errands require a car.
45
/100

École élémentaire Roméo Dallaire
Elementary: Public
1.88 km
St John Vianney Separate School
Elementary: Catholic
3.05 km
St Bernadette Elementary School
Elementary: Catholic
1.93 km
Trillium Woods Elementary Public School
Elementary: Public
0.29 km
Ferndale Woods Elementary School
Elementary: Public
2.33 km
Holly Meadows Elementary School
Elementary: Public
1.19 km
École secondaire Roméo Dallaire
Secondary: Public
2.02 km
ÉSC Nouvelle-Alliance
Secondary: Catholic
6.29 km
Simcoe Alternative Secondary School
Secondary: Public
4.75 km
St Joan of Arc High School
Secondary: Catholic
2.85 km
Bear Creek Secondary School
Secondary: Public
2.84 km
Innisdale Secondary School
Secondary: Public
2.60 km
-
Harvie Park
Ontario 0.77km -
Mapleview Park
0.96km -
Kaleidoscoppe Indoor Playground
11 King St (Veterans Drive), Barrie ON L4N 6B5 1.34km
-
Meridian Credit Union ATM
410 Essa Rd, Barrie ON L4N 9J7 0.87km -
TD Bank Financial Group
60 Mapleview Dr W (Mapleview), Barrie ON L4N 9H6 0.97km -
CIBC Foreign Currency ATM
70 Barrie View Dr, Barrie ON L4N 8V4 0.97km









