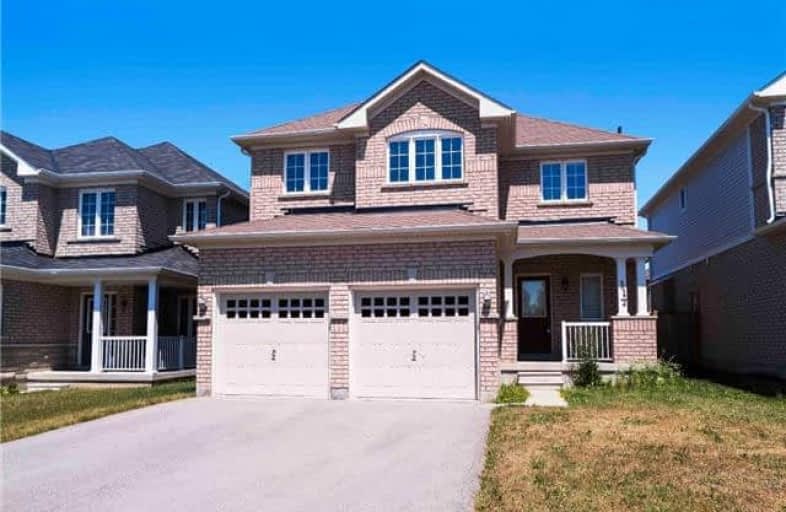Sold on Aug 17, 2018
Note: Property is not currently for sale or for rent.

-
Type: Detached
-
Style: 2-Storey
-
Size: 1500 sqft
-
Lot Size: 39.37 x 111.55 Feet
-
Age: 6-15 years
-
Taxes: $4,140 per year
-
Days on Site: 37 Days
-
Added: Sep 07, 2019 (1 month on market)
-
Updated:
-
Last Checked: 1 month ago
-
MLS®#: S4187650
-
Listed By: Nu stream realty (toronto) inc., brokerage
Great Opportunity For Growing Family Living In A Desirable Neighborhood & Sought After School Zone! Good Size Bedrooms, Master With Ensuite. The Front Has A Cute Porch, Pillars And Cottage Charm. Perfect Commuter Location Is Near Highway 400 Access, And Under A 5 Minute Drive To The Go Station. Adding Appeal, Schools, Shopping And Dining Amenities Are All Nearby.
Extras
Fridge, Stove, Washer, Dryer, Hot Water Tank (Rental).
Property Details
Facts for 117 Sun King Crescent, Barrie
Status
Days on Market: 37
Last Status: Sold
Sold Date: Aug 17, 2018
Closed Date: Sep 10, 2018
Expiry Date: Jun 04, 2019
Sold Price: $530,000
Unavailable Date: Aug 17, 2018
Input Date: Jul 11, 2018
Property
Status: Sale
Property Type: Detached
Style: 2-Storey
Size (sq ft): 1500
Age: 6-15
Area: Barrie
Community: Innis-Shore
Availability Date: Tba
Inside
Bedrooms: 3
Bathrooms: 3
Kitchens: 1
Rooms: 7
Den/Family Room: Yes
Air Conditioning: Central Air
Fireplace: No
Laundry Level: Main
Central Vacuum: N
Washrooms: 3
Utilities
Gas: Yes
Telephone: Yes
Building
Basement: Full
Basement 2: Unfinished
Heat Type: Forced Air
Heat Source: Gas
Exterior: Brick
UFFI: No
Water Supply: Municipal
Special Designation: Unknown
Parking
Driveway: Pvt Double
Garage Spaces: 2
Garage Type: Attached
Covered Parking Spaces: 2
Total Parking Spaces: 4
Fees
Tax Year: 2017
Tax Legal Description: Lot 147 Plan 51M-906
Taxes: $4,140
Highlights
Feature: Park
Feature: Public Transit
Land
Cross Street: Mapleview Dr E To Ro
Municipality District: Barrie
Fronting On: North
Parcel Number: 580913488
Pool: None
Sewer: Sewers
Lot Depth: 111.55 Feet
Lot Frontage: 39.37 Feet
Acres: < .50
Additional Media
- Virtual Tour: https://youtu.be/2XahqsqLDeI
Rooms
Room details for 117 Sun King Crescent, Barrie
| Type | Dimensions | Description |
|---|---|---|
| Kitchen Main | 3.30 x 2.70 | Ceramic Floor, Open Concept, W/O To Yard |
| Breakfast Main | 3.30 x 2.60 | Ceramic Floor, O/Looks Family, W/O To Yard |
| Family Main | 3.30 x 5.80 | Hardwood Floor, O/Looks Backyard |
| Powder Rm Main | - | 2 Pc Bath |
| Master 2nd | 3.95 x 6.10 | Hardwood Floor, Window |
| Br 2nd | 3.00 x 3.70 | Hardwood Floor, Window |
| Br 2nd | 3.80 x 4.00 | Hardwood Floor, Window |
| Bathroom 2nd | - | Ensuite Bath, 4 Pc Bath |
| Bathroom 2nd | - | Semi Ensuite, 3 Pc Bath |

| XXXXXXXX | XXX XX, XXXX |
XXXX XXX XXXX |
$XXX,XXX |
| XXX XX, XXXX |
XXXXXX XXX XXXX |
$XXX,XXX | |
| XXXXXXXX | XXX XX, XXXX |
XXXXXXX XXX XXXX |
|
| XXX XX, XXXX |
XXXXXX XXX XXXX |
$XXX,XXX |
| XXXXXXXX XXXX | XXX XX, XXXX | $530,000 XXX XXXX |
| XXXXXXXX XXXXXX | XXX XX, XXXX | $549,000 XXX XXXX |
| XXXXXXXX XXXXXXX | XXX XX, XXXX | XXX XXXX |
| XXXXXXXX XXXXXX | XXX XX, XXXX | $518,000 XXX XXXX |

École élémentaire La Source
Elementary: PublicSt. John Paul II Separate School
Elementary: CatholicSunnybrae Public School
Elementary: PublicHyde Park Public School
Elementary: PublicHewitt's Creek Public School
Elementary: PublicSaint Gabriel the Archangel Catholic School
Elementary: CatholicSimcoe Alternative Secondary School
Secondary: PublicBarrie North Collegiate Institute
Secondary: PublicSt Peter's Secondary School
Secondary: CatholicNantyr Shores Secondary School
Secondary: PublicEastview Secondary School
Secondary: PublicInnisdale Secondary School
Secondary: Public
