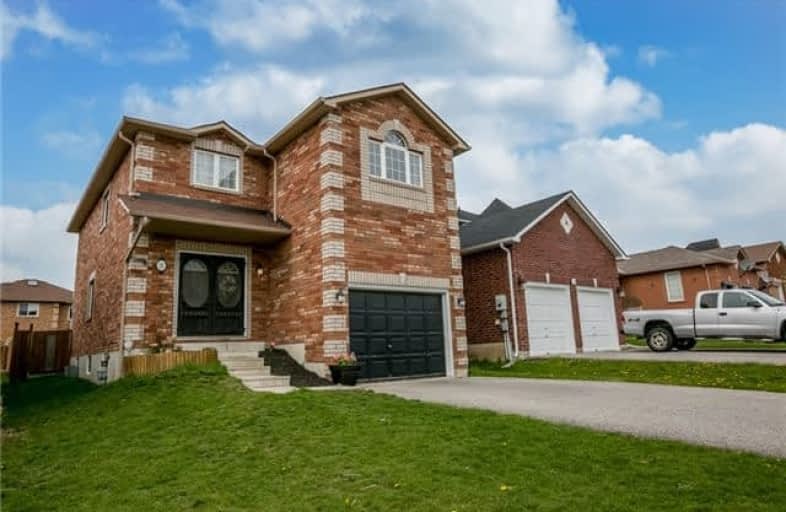Sold on Jul 05, 2017
Note: Property is not currently for sale or for rent.

-
Type: Detached
-
Style: 2-Storey
-
Size: 1500 sqft
-
Lot Size: 35.1 x 109.91 Feet
-
Age: 6-15 years
-
Taxes: $3,800 per year
-
Days on Site: 27 Days
-
Added: Sep 07, 2019 (3 weeks on market)
-
Updated:
-
Last Checked: 2 months ago
-
MLS®#: S3834369
-
Listed By: Re/max chay realty inc., brokerage
Stunning All Brick Family Home In One Of South Barrie's Most Sought After Neighbourhoods; Country Club Estates. Main Flr Features; Dble Door Grand Entrance, Two Walk Outs To Back Deck, Hrdwd Floors & Lrg Eat-In Kitchen W/ S/S Appli. Enjoy Family Time Or Use The Upper Level Loft As Your Office! Master Bdrm Inclds Vaulted Ceiling, W/I Closet & Ensuite! Steps To Park, Pond, Nature Trails And Public Transit. Minutes To Park Place, Go Transit & Hwy400/Yonge.
Extras
Original Owners! Full Un-Interrupted Driveway, Home Is 9 Years New, Soaring 16+Ft Ceiling Greet You At The Frnt Door, Gleaming Hrd Wd Flrs (No Pets), All Appliances Incld! Barrie's Safest Neighbourhood! Owners Will Convert Loft To 4th Bdrm
Property Details
Facts for 12 Glenhill Drive, Barrie
Status
Days on Market: 27
Last Status: Sold
Sold Date: Jul 05, 2017
Closed Date: Aug 01, 2017
Expiry Date: Dec 08, 2017
Sold Price: $485,000
Unavailable Date: Jul 05, 2017
Input Date: Jun 08, 2017
Property
Status: Sale
Property Type: Detached
Style: 2-Storey
Size (sq ft): 1500
Age: 6-15
Area: Barrie
Community: Painswick South
Availability Date: Tbd
Inside
Bedrooms: 3
Bathrooms: 3
Kitchens: 1
Rooms: 7
Den/Family Room: Yes
Air Conditioning: Central Air
Fireplace: No
Laundry Level: Main
Washrooms: 3
Utilities
Electricity: Yes
Gas: Yes
Cable: Yes
Telephone: Yes
Building
Basement: Finished
Basement 2: Full
Heat Type: Forced Air
Heat Source: Gas
Exterior: Brick
Elevator: N
UFFI: No
Water Supply: Municipal
Special Designation: Unknown
Parking
Driveway: Available
Garage Spaces: 1
Garage Type: Attached
Covered Parking Spaces: 2
Total Parking Spaces: 3
Fees
Tax Year: 2016
Tax Legal Description: Lot 72, Plan 51M822 City Of Barrie
Taxes: $3,800
Highlights
Feature: Park
Feature: Public Transit
Feature: River/Stream
Feature: School
Feature: School Bus Route
Feature: Wooded/Treed
Land
Cross Street: Lockhart-Finsbury St
Municipality District: Barrie
Fronting On: North
Parcel Number: 587270485
Pool: None
Sewer: Sewers
Lot Depth: 109.91 Feet
Lot Frontage: 35.1 Feet
Acres: < .50
Zoning: Res
Additional Media
- Virtual Tour: https://my.matterport.com/show/?m=5S4iwp6VoRW&brand=0
Rooms
Room details for 12 Glenhill Drive, Barrie
| Type | Dimensions | Description |
|---|---|---|
| Library Main | 3.28 x 6.30 | Hardwood Floor |
| Kitchen Main | 3.05 x 3.66 | W/O To Deck, Backsplash, Breakfast Bar |
| Loft 2nd | 3.36 x 3.35 | Hardwood Floor |
| Master 2nd | 3.50 x 4.20 | Hardwood Floor, 4 Pc Ensuite |
| 2nd Br 2nd | 3.36 x 3.46 | |
| 3rd Br 2nd | 2.74 x 3.35 | |
| Family Bsmt | 3.20 x 7.04 | Hardwood Floor |

| XXXXXXXX | XXX XX, XXXX |
XXXX XXX XXXX |
$XXX,XXX |
| XXX XX, XXXX |
XXXXXX XXX XXXX |
$XXX,XXX | |
| XXXXXXXX | XXX XX, XXXX |
XXXXXXX XXX XXXX |
|
| XXX XX, XXXX |
XXXXXX XXX XXXX |
$XXX,XXX | |
| XXXXXXXX | XXX XX, XXXX |
XXXXXXX XXX XXXX |
|
| XXX XX, XXXX |
XXXXXX XXX XXXX |
$XXX,XXX | |
| XXXXXXXX | XXX XX, XXXX |
XXXXXXX XXX XXXX |
|
| XXX XX, XXXX |
XXXXXX XXX XXXX |
$XXX,XXX |
| XXXXXXXX XXXX | XXX XX, XXXX | $485,000 XXX XXXX |
| XXXXXXXX XXXXXX | XXX XX, XXXX | $499,900 XXX XXXX |
| XXXXXXXX XXXXXXX | XXX XX, XXXX | XXX XXXX |
| XXXXXXXX XXXXXX | XXX XX, XXXX | $549,900 XXX XXXX |
| XXXXXXXX XXXXXXX | XXX XX, XXXX | XXX XXXX |
| XXXXXXXX XXXXXX | XXX XX, XXXX | $574,900 XXX XXXX |
| XXXXXXXX XXXXXXX | XXX XX, XXXX | XXX XXXX |
| XXXXXXXX XXXXXX | XXX XX, XXXX | $599,900 XXX XXXX |

St Michael the Archangel Catholic Elementary School
Elementary: CatholicÉcole élémentaire La Source
Elementary: PublicWarnica Public School
Elementary: PublicSt. John Paul II Separate School
Elementary: CatholicWillow Landing Elementary School
Elementary: PublicMapleview Heights Elementary School
Elementary: PublicÉcole secondaire Roméo Dallaire
Secondary: PublicSimcoe Alternative Secondary School
Secondary: PublicBarrie North Collegiate Institute
Secondary: PublicSt Peter's Secondary School
Secondary: CatholicEastview Secondary School
Secondary: PublicInnisdale Secondary School
Secondary: Public
