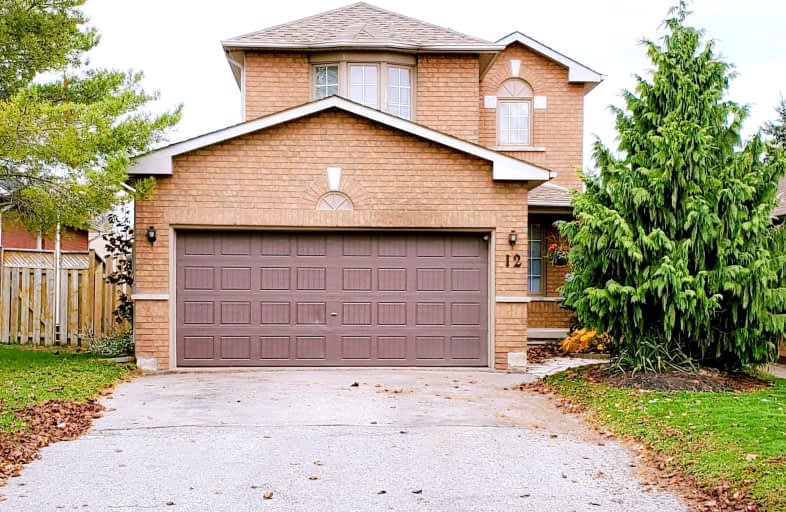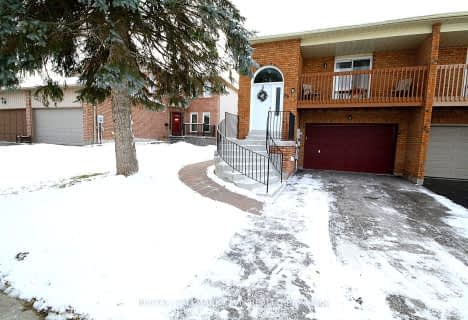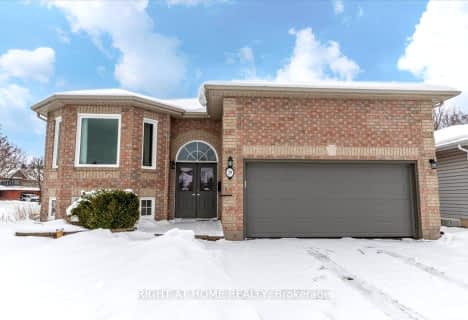Car-Dependent
- Almost all errands require a car.
19
/100
Some Transit
- Most errands require a car.
34
/100
Somewhat Bikeable
- Most errands require a car.
32
/100

St Bernadette Elementary School
Elementary: Catholic
2.78 km
Trillium Woods Elementary Public School
Elementary: Public
2.12 km
St Catherine of Siena School
Elementary: Catholic
0.59 km
Ardagh Bluffs Public School
Elementary: Public
0.89 km
Ferndale Woods Elementary School
Elementary: Public
0.07 km
Holly Meadows Elementary School
Elementary: Public
1.92 km
École secondaire Roméo Dallaire
Secondary: Public
3.48 km
ÉSC Nouvelle-Alliance
Secondary: Catholic
4.27 km
Simcoe Alternative Secondary School
Secondary: Public
3.35 km
St Joan of Arc High School
Secondary: Catholic
1.58 km
Bear Creek Secondary School
Secondary: Public
3.17 km
Innisdale Secondary School
Secondary: Public
2.64 km
-
Delta Force Paintball
2.26km -
Shear park
Barrie ON 2.55km -
Marsellus Park
2 Marsellus Dr, Barrie ON L4N 0Y4 2.11km
-
TD Bank
53 Ardagh Rd, Barrie ON L4N 9B5 1.35km -
Scotia Bank & Trust
12 Fairview Rd, Barrie ON L4N 4P3 1.84km -
CIBC
453 Dunlop St W, Barrie ON L4N 1C3 2.05km











