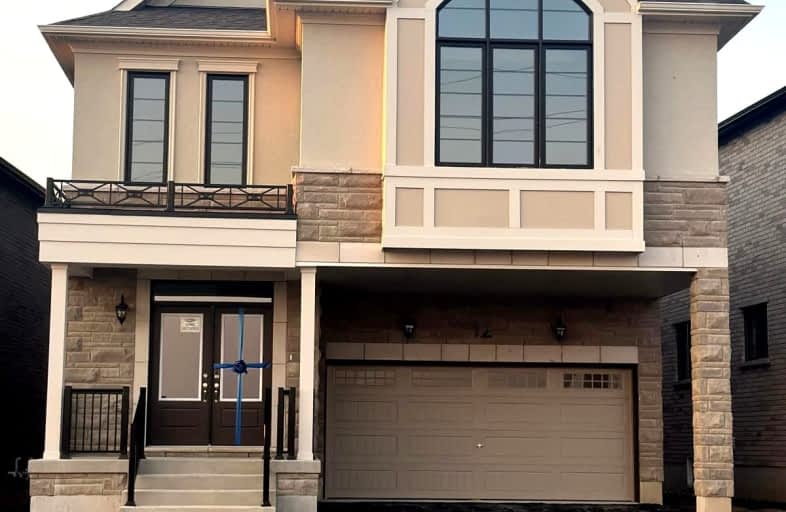
École élémentaire La Source
Elementary: PublicWarnica Public School
Elementary: PublicSt. John Paul II Separate School
Elementary: CatholicSunnybrae Public School
Elementary: PublicMapleview Heights Elementary School
Elementary: PublicHewitt's Creek Public School
Elementary: PublicÉcole secondaire Roméo Dallaire
Secondary: PublicSimcoe Alternative Secondary School
Secondary: PublicBarrie North Collegiate Institute
Secondary: PublicSt Peter's Secondary School
Secondary: CatholicEastview Secondary School
Secondary: PublicInnisdale Secondary School
Secondary: Public- 5 bath
- 6 bed
- 3000 sqft
33 Rochester Drive, Barrie, Ontario • L9J 0V9 • Rural Barrie Southeast
- 4 bath
- 5 bed
- 2500 sqft
UPPER-59 Suzuki Street, Barrie, Ontario • L9J 0Y7 • Rural Barrie Southeast






