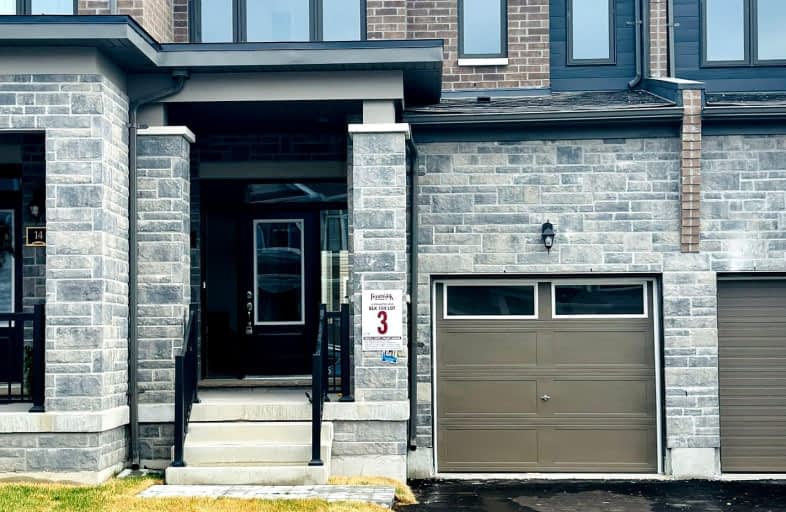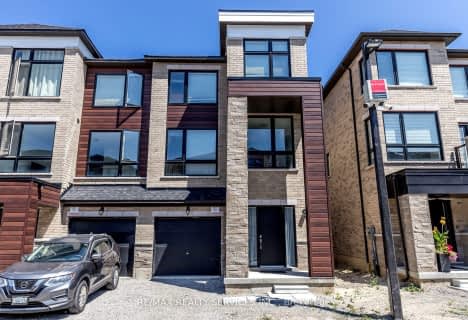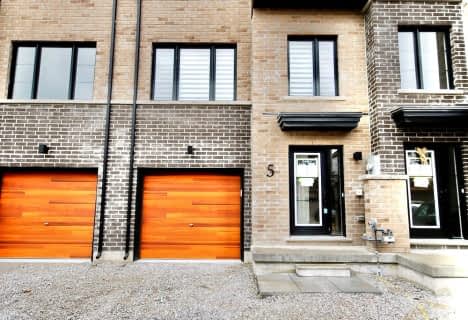Car-Dependent
- Almost all errands require a car.
Minimal Transit
- Almost all errands require a car.
Somewhat Bikeable
- Most errands require a car.

École élémentaire La Source
Elementary: PublicSt. John Paul II Separate School
Elementary: CatholicSunnybrae Public School
Elementary: PublicHyde Park Public School
Elementary: PublicHewitt's Creek Public School
Elementary: PublicSaint Gabriel the Archangel Catholic School
Elementary: CatholicSimcoe Alternative Secondary School
Secondary: PublicBarrie North Collegiate Institute
Secondary: PublicSt Peter's Secondary School
Secondary: CatholicNantyr Shores Secondary School
Secondary: PublicEastview Secondary School
Secondary: PublicInnisdale Secondary School
Secondary: Public-
The Queensway Park
Barrie ON 1.1km -
Hurst Park
Barrie ON 2.72km -
Painswick Park
1 Ashford Dr, Barrie ON 3.15km
-
TD Bank Financial Group
7975 Yonge St, Innisfil ON L9S 1L2 3.43km -
TD Bank Financial Group
624 Yonge St (Yonge Street), Barrie ON L4N 4E6 3.69km -
BMO Bank of Montreal
494 Big Bay Point Rd, Barrie ON L4N 3Z5 3.73km
- 3 bath
- 3 bed
- 1100 sqft
10 Prudhoe Terrace Terrace, Barrie, Ontario • L9J 0W2 • Rural Barrie Southeast














