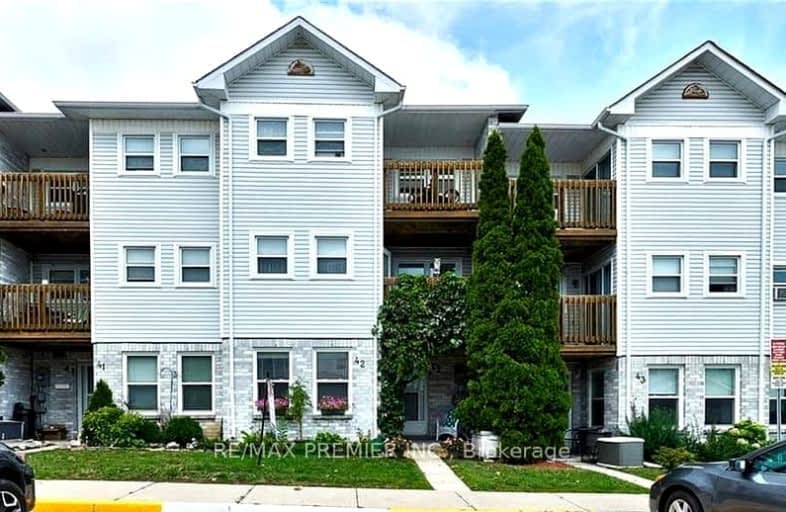Car-Dependent
- Most errands require a car.
26
/100
Some Transit
- Most errands require a car.
42
/100
Somewhat Bikeable
- Most errands require a car.
29
/100

St Michael the Archangel Catholic Elementary School
Elementary: Catholic
0.79 km
École élémentaire La Source
Elementary: Public
1.45 km
Warnica Public School
Elementary: Public
0.75 km
Algonquin Ridge Elementary School
Elementary: Public
1.37 km
Willow Landing Elementary School
Elementary: Public
0.79 km
Mapleview Heights Elementary School
Elementary: Public
1.44 km
Simcoe Alternative Secondary School
Secondary: Public
3.85 km
St Joseph's Separate School
Secondary: Catholic
6.22 km
Barrie North Collegiate Institute
Secondary: Public
5.12 km
St Peter's Secondary School
Secondary: Catholic
1.50 km
Eastview Secondary School
Secondary: Public
5.03 km
Innisdale Secondary School
Secondary: Public
2.12 km
-
Huronia park
Barrie ON 0.68km -
The Gables
Barrie ON 1.12km -
Lackie Bush
Barrie ON 1.44km
-
BMO Bank of Montreal
494 Big Bay Point Rd, Barrie ON L4N 3Z5 0.78km -
RBC Royal Bank
649 Yonge St (Yonge and Big Bay Point Rd), Barrie ON L4N 4E7 1.12km -
TD Bank Financial Group
320 Yonge St, Barrie ON L4N 4C8 1.35km



