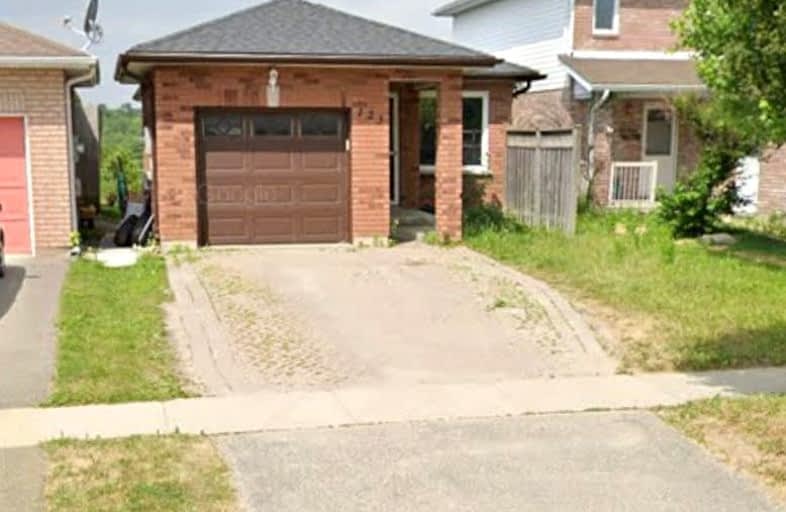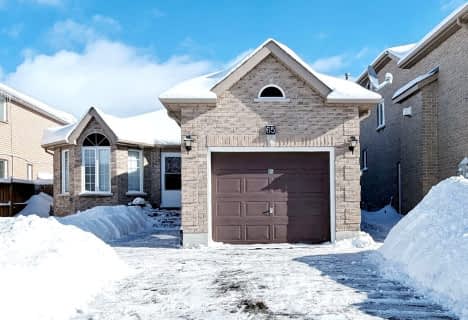Car-Dependent
- Most errands require a car.
Minimal Transit
- Almost all errands require a car.
Somewhat Bikeable
- Most errands require a car.

St Marys Separate School
Elementary: CatholicÉIC Nouvelle-Alliance
Elementary: CatholicEmma King Elementary School
Elementary: PublicAndrew Hunter Elementary School
Elementary: PublicThe Good Shepherd Catholic School
Elementary: CatholicPortage View Public School
Elementary: PublicBarrie Campus
Secondary: PublicÉSC Nouvelle-Alliance
Secondary: CatholicSimcoe Alternative Secondary School
Secondary: PublicBarrie North Collegiate Institute
Secondary: PublicSt Joan of Arc High School
Secondary: CatholicBear Creek Secondary School
Secondary: Public-
Pringle Park
Ontario 1.52km -
Dorian Parker Centre
227 Sunnidale Rd, Barrie ON 2.68km -
Sunnidale Park
227 Sunnidale Rd, Barrie ON L4M 3B9 2.71km
-
CIBC
453 Dunlop St W, Barrie ON L4N 1C3 2.41km -
TD Bank Financial Group
34 Cedar Pointe Dr, Barrie ON L4N 5R7 2.5km -
President's Choice Financial ATM
165 Wellington St W, Barrie ON L4N 1L7 2.9km
- 1 bath
- 2 bed
- 1100 sqft
Lower-194 Livingstone Street East, Barrie, Ontario • L4M 6M4 • Little Lake











