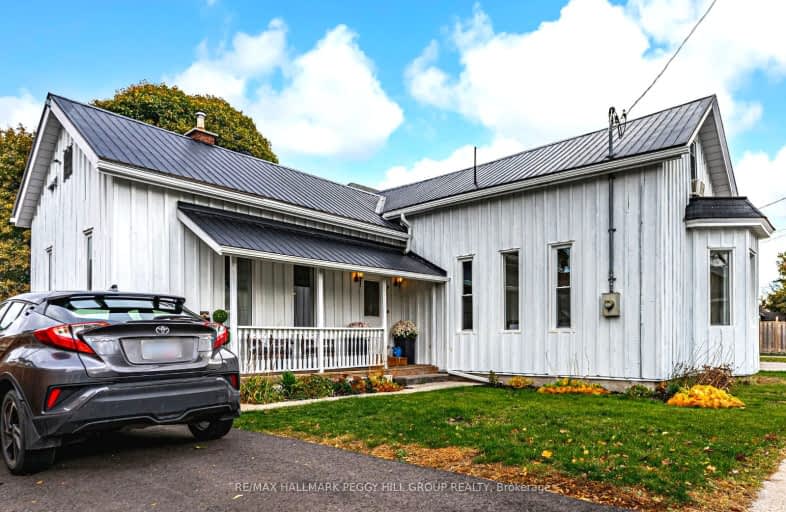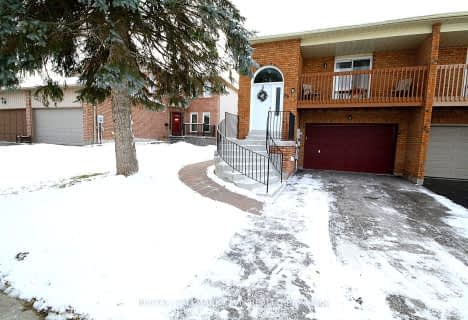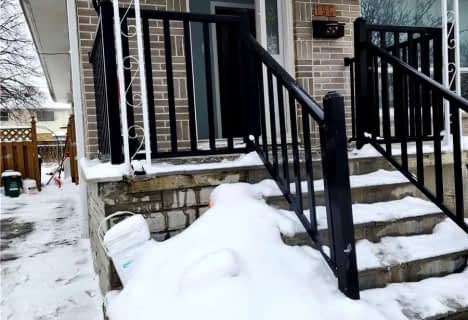Somewhat Walkable
- Some errands can be accomplished on foot.
57
/100
Some Transit
- Most errands require a car.
49
/100
Bikeable
- Some errands can be accomplished on bike.
55
/100

St John Vianney Separate School
Elementary: Catholic
1.08 km
Oakley Park Public School
Elementary: Public
2.60 km
Assikinack Public School
Elementary: Public
2.14 km
Allandale Heights Public School
Elementary: Public
1.55 km
Portage View Public School
Elementary: Public
2.37 km
Hillcrest Public School
Elementary: Public
1.97 km
Barrie Campus
Secondary: Public
2.76 km
ÉSC Nouvelle-Alliance
Secondary: Catholic
2.73 km
Simcoe Alternative Secondary School
Secondary: Public
0.71 km
St Joseph's Separate School
Secondary: Catholic
4.15 km
Barrie North Collegiate Institute
Secondary: Public
2.70 km
Innisdale Secondary School
Secondary: Public
1.97 km
-
The Pirate Park
0.49km -
Shear park
Barrie ON 1.44km -
Delta Force Paintball
1.7km
-
Barrie Food Bank
7A George St, Barrie ON L4N 2G5 0.87km -
HODL Bitcoin ATM - Petro Canada Burton
170 Burton Ave, Barrie ON L4N 2S1 1.26km -
CIBC
46 Dunlop St E, Barrie ON L4M 1A3 1.51km














