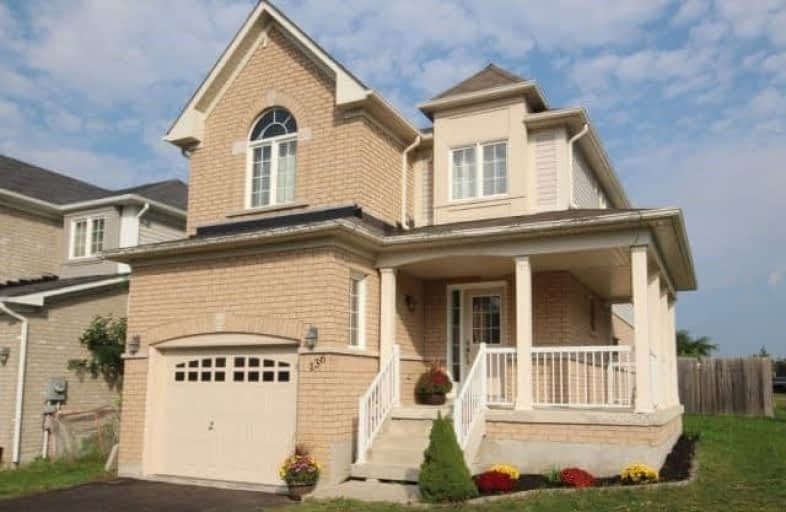Sold on Jan 30, 2018
Note: Property is not currently for sale or for rent.

-
Type: Detached
-
Style: 2-Storey
-
Size: 1500 sqft
-
Lot Size: 41.83 x 110.89 Feet
-
Age: No Data
-
Taxes: $3,757 per year
-
Days on Site: 112 Days
-
Added: Sep 07, 2019 (3 months on market)
-
Updated:
-
Last Checked: 1 month ago
-
MLS®#: S3950624
-
Listed By: Comfree commonsense network, brokerage
South-End Beauty!Desirable Neighbourhood Near Schools,Parks And Go Services,Large Corner Fenced Lot.Main Floor Laundry,Powder Room.New Washer,Dryer And Stove.Central Air.Master With Beautiful Soaker Tub And Separate Shower.Clean,Bright,Freshly Painted,New Carpet And Ready For You And Your Family!Quick And Flexible Closing Offered.Buyer To Confirm Taxes And Room Sizes.
Property Details
Facts for 136 Empire Drive, Barrie
Status
Days on Market: 112
Last Status: Sold
Sold Date: Jan 30, 2018
Closed Date: Mar 15, 2018
Expiry Date: Apr 09, 2018
Sold Price: $510,500
Unavailable Date: Jan 30, 2018
Input Date: Oct 10, 2017
Property
Status: Sale
Property Type: Detached
Style: 2-Storey
Size (sq ft): 1500
Area: Barrie
Community: Georgian Drive
Availability Date: Flex
Inside
Bedrooms: 3
Bathrooms: 3
Kitchens: 1
Rooms: 5
Den/Family Room: No
Air Conditioning: Central Air
Fireplace: Yes
Laundry Level: Main
Central Vacuum: N
Washrooms: 3
Building
Basement: Unfinished
Heat Type: Forced Air
Heat Source: Gas
Exterior: Brick Front
Water Supply: Municipal
Special Designation: Unknown
Parking
Driveway: Private
Garage Spaces: 1
Garage Type: Attached
Covered Parking Spaces: 2
Total Parking Spaces: 3
Fees
Tax Year: 2016
Tax Legal Description: Lot 447, Plan 51M820, Barrie.
Taxes: $3,757
Land
Cross Street: Winchester Terrace
Municipality District: Barrie
Fronting On: North
Pool: None
Sewer: Sewers
Lot Depth: 110.89 Feet
Lot Frontage: 41.83 Feet
Rooms
Room details for 136 Empire Drive, Barrie
| Type | Dimensions | Description |
|---|---|---|
| Living Main | 3.38 x 4.65 | |
| Kitchen Main | 2.44 x 5.74 | |
| 2nd Br 2nd | 3.15 x 3.25 | |
| 3rd Br 2nd | 2.90 x 4.57 | |
| Master 2nd | 3.56 x 5.03 |
| XXXXXXXX | XXX XX, XXXX |
XXXX XXX XXXX |
$XXX,XXX |
| XXX XX, XXXX |
XXXXXX XXX XXXX |
$XXX,XXX |
| XXXXXXXX XXXX | XXX XX, XXXX | $510,500 XXX XXXX |
| XXXXXXXX XXXXXX | XXX XX, XXXX | $520,999 XXX XXXX |

St. John Paul II Separate School
Elementary: CatholicSunnybrae Public School
Elementary: PublicHyde Park Public School
Elementary: PublicAlgonquin Ridge Elementary School
Elementary: PublicHewitt's Creek Public School
Elementary: PublicSaint Gabriel the Archangel Catholic School
Elementary: CatholicSimcoe Alternative Secondary School
Secondary: PublicBarrie North Collegiate Institute
Secondary: PublicSt Peter's Secondary School
Secondary: CatholicNantyr Shores Secondary School
Secondary: PublicEastview Secondary School
Secondary: PublicInnisdale Secondary School
Secondary: Public

