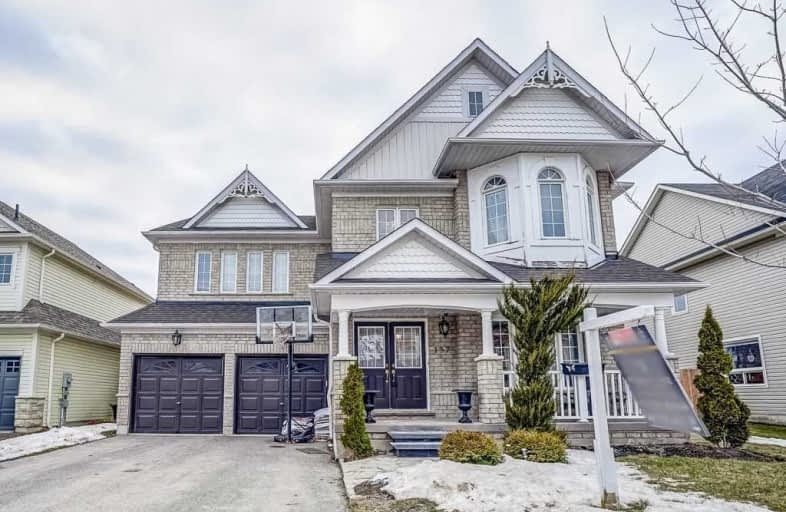
Video Tour

École élémentaire La Source
Elementary: Public
3.11 km
St. John Paul II Separate School
Elementary: Catholic
2.80 km
Sunnybrae Public School
Elementary: Public
3.30 km
Hyde Park Public School
Elementary: Public
0.60 km
Hewitt's Creek Public School
Elementary: Public
1.45 km
Saint Gabriel the Archangel Catholic School
Elementary: Catholic
0.74 km
Simcoe Alternative Secondary School
Secondary: Public
7.78 km
Barrie North Collegiate Institute
Secondary: Public
8.43 km
St Peter's Secondary School
Secondary: Catholic
2.80 km
Nantyr Shores Secondary School
Secondary: Public
6.75 km
Eastview Secondary School
Secondary: Public
7.24 km
Innisdale Secondary School
Secondary: Public
6.33 km



