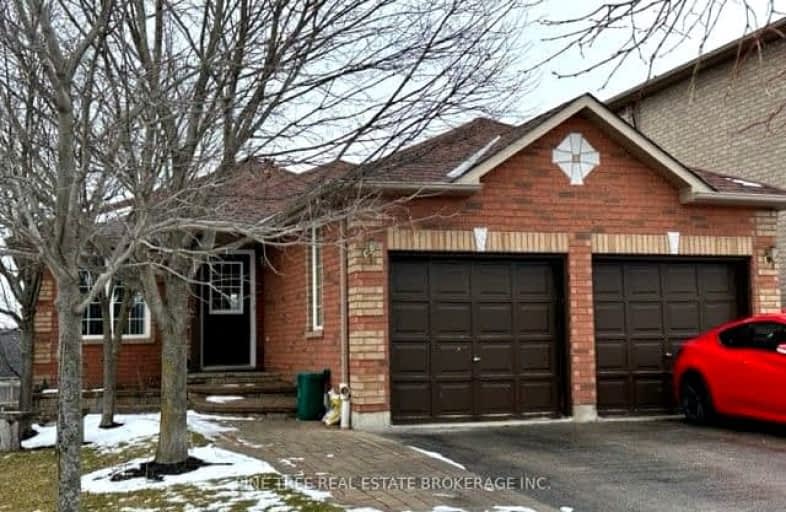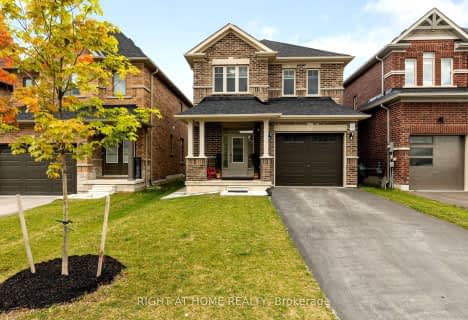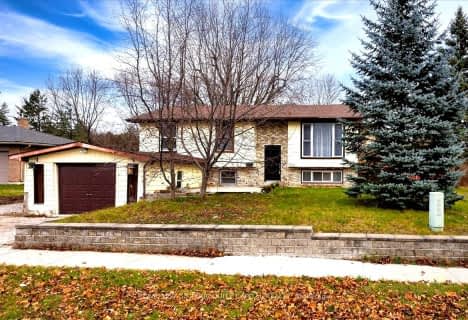Car-Dependent
- Almost all errands require a car.
Some Transit
- Most errands require a car.
Somewhat Bikeable
- Almost all errands require a car.

St Michael the Archangel Catholic Elementary School
Elementary: CatholicÉcole élémentaire La Source
Elementary: PublicWarnica Public School
Elementary: PublicSt. John Paul II Separate School
Elementary: CatholicWillow Landing Elementary School
Elementary: PublicMapleview Heights Elementary School
Elementary: PublicÉcole secondaire Roméo Dallaire
Secondary: PublicSimcoe Alternative Secondary School
Secondary: PublicBarrie North Collegiate Institute
Secondary: PublicSt Peter's Secondary School
Secondary: CatholicEastview Secondary School
Secondary: PublicInnisdale Secondary School
Secondary: Public-
Dog Off-Leash Recreation Area
1.8km -
Chalmers Park
Ontario 2.17km -
The Park
Madelaine Dr, Barrie ON 2.18km
-
RBC Royal Bank ATM
99 Mapleview Dr W, Barrie ON L4N 9H7 1.81km -
TD Bank Financial Group
90 Mapleview Dr E, Barrie ON L4N 0L1 1.95km -
Scotiabank
72 Commerce Park Dr, Barrie ON L4N 8W8 2.37km
- 1 bath
- 1 bed
Lower-37 CopperHill Heights, Barrie, Ontario • L9J 0K6 • Rural Barrie Southeast









