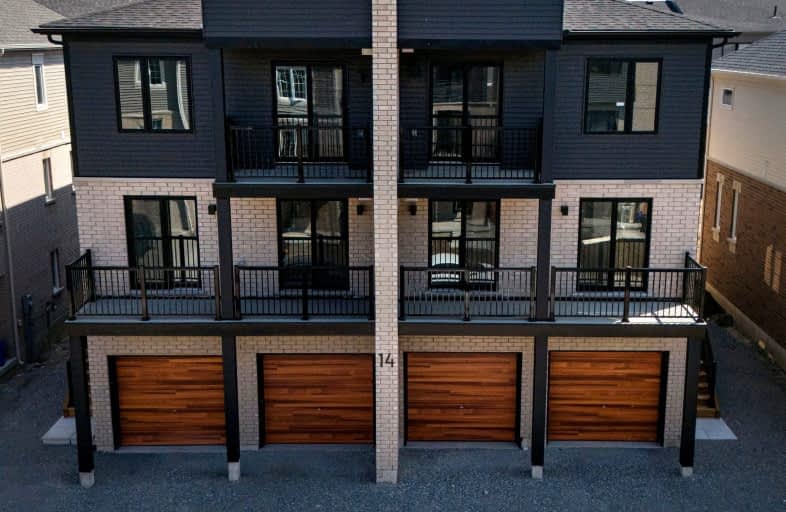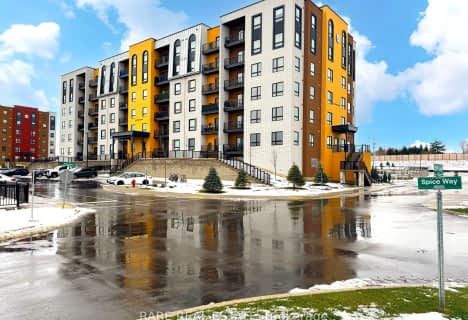Car-Dependent
- Most errands require a car.
Some Transit
- Most errands require a car.
Somewhat Bikeable
- Most errands require a car.

École élémentaire La Source
Elementary: PublicSt. John Paul II Separate School
Elementary: CatholicSunnybrae Public School
Elementary: PublicHyde Park Public School
Elementary: PublicHewitt's Creek Public School
Elementary: PublicSaint Gabriel the Archangel Catholic School
Elementary: CatholicSimcoe Alternative Secondary School
Secondary: PublicBarrie North Collegiate Institute
Secondary: PublicSt Peter's Secondary School
Secondary: CatholicNantyr Shores Secondary School
Secondary: PublicEastview Secondary School
Secondary: PublicInnisdale Secondary School
Secondary: Public-
The Queensway Park
Barrie ON 1.46km -
Cudia Park
1.93km -
Meadows of Stroud
Innisfil ON 2.06km
-
TD Bank Financial Group
624 Yonge St (Yonge Street), Barrie ON L4N 4E6 3.04km -
President's Choice Financial Pavilion and ATM
620 Yonge St, Barrie ON L4N 4E6 3.09km -
BMO Bank of Montreal
601 Yonge St, Barrie ON L4N 4E5 3.16km
- 2 bath
- 3 bed
- 1200 sqft
302-10 Culinary Lane, Barrie, Ontario • L9J 0J7 • Rural Barrie Southeast





