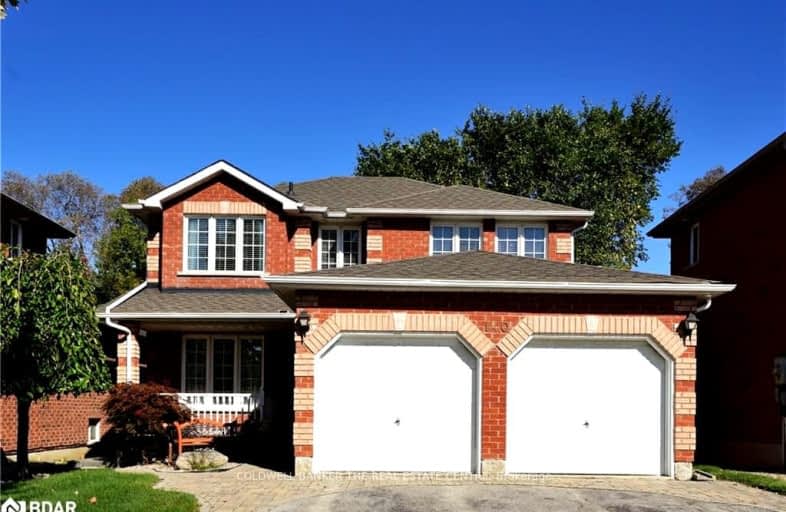Car-Dependent
- Most errands require a car.
Some Transit
- Most errands require a car.
Somewhat Bikeable
- Most errands require a car.

St Michael the Archangel Catholic Elementary School
Elementary: CatholicÉcole élémentaire La Source
Elementary: PublicWarnica Public School
Elementary: PublicSt. John Paul II Separate School
Elementary: CatholicWillow Landing Elementary School
Elementary: PublicMapleview Heights Elementary School
Elementary: PublicÉcole secondaire Roméo Dallaire
Secondary: PublicSimcoe Alternative Secondary School
Secondary: PublicBarrie North Collegiate Institute
Secondary: PublicSt Peter's Secondary School
Secondary: CatholicEastview Secondary School
Secondary: PublicInnisdale Secondary School
Secondary: Public-
The Park
Madelaine Dr, Barrie ON 0.34km -
Lennox Park
Ontario 1.43km -
Bayshore Park
Ontario 1.73km
-
Scotiabank
601 Yonge St, Barrie ON L4N 4E5 1.1km -
Meridian Credit Union ATM
592 Yonge St (Big Bay Point), Barrie ON L4N 4E4 1.16km -
BMO Bank of Montreal
601 Yonge St, Barrie ON L4N 4E5 1.18km
- 3 bath
- 4 bed
- 2000 sqft
91 Thicketwood Avenue, Barrie, Ontario • L9J 0W8 • Rural Barrie Southeast
- 3 bath
- 4 bed
- 1500 sqft
59 Phoenix boulevard, Barrie, Ontario • L9J 0C3 • Rural Barrie Southeast
- 4 bath
- 4 bed
- 2000 sqft
20 PHOENIX Boulevard, Barrie, Ontario • L9J 0P6 • Rural Barrie Southeast
- 4 bath
- 5 bed
- 2500 sqft
UPPER-59 Suzuki Street, Barrie, Ontario • L9J 0Y7 • Rural Barrie Southeast












