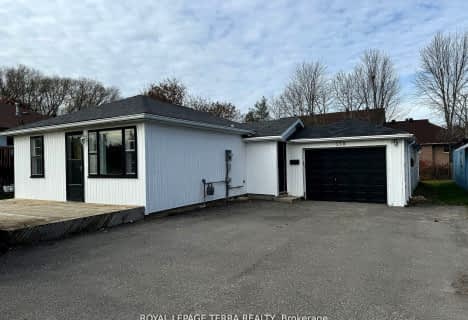Note: Property is not currently for sale or for rent.

-
Type: Detached
-
Style: Bungalow
-
Lot Size: 0 x 0
-
Age: No Data
-
Taxes: $3,880 per year
-
Days on Site: 7 Days
-
Added: Jul 05, 2023 (1 week on market)
-
Updated:
-
Last Checked: 2 months ago
-
MLS®#: S6274420
-
Listed By: Keller williams experience realty, brokerage
Internet Remarks: Leisurely living is here! 145 Taylor Drive is ready to welcome you home to Barrie's ultra-accessible Bayshore neighbourhood. Commuters will relish being so closient 3-piece Ensuite featuring a walk-in shower. Two more Bedrooms share the use of the main 4-piece Bath and each have pretty picture windows. The fully finishe to the South GO Station and schools are close by as well! Shopping, restaurants and all amenities are literally moments away and when all your errands are done, head to a nearby park or make your way along Wilkin's Walk. On sunny days or peaceful evenings, a short drive will bring you to Barrie's sparkling waterfronted lower level continues with a cozy Rec Room, a Games Area, a fourth Bedroom and an Exercise Room. The prefect family home! at Tyndale Park, Minet's Point, South Shore Park and Kempenfelt Beach. Back at home, let this all brick bungalow welcome with stunningly sweet landscape showcasing a front unistone walk way leading up to an inviting f
Property Details
Facts for 145 Taylor Drive, Barrie
Status
Days on Market: 7
Last Status: Sold
Sold Date: Nov 04, 2016
Closed Date: Nov 04, 2016
Expiry Date: Jan 31, 2017
Sold Price: $570,000
Unavailable Date: Nov 30, -0001
Input Date: Oct 28, 2016
Prior LSC: Listing with no contract changes
Property
Status: Sale
Property Type: Detached
Style: Bungalow
Area: Barrie
Community: Bayshore
Availability Date: TBD
Inside
Bedrooms: 3
Bedrooms Plus: 1
Bathrooms: 3
Kitchens: 1
Washrooms: 3
Building
Basement: Finished
Basement 2: Full
Exterior: Brick
UFFI: No
Fees
Tax Year: 2016
Tax Legal Description: PCL 60-1 SEC 51M565; LT 60 PL 51M565; S/T RIGHT LT
Taxes: $3,880
Land
Cross Street: Hurst To Golden Mead
Municipality District: Barrie
Fronting On: South
Parcel Number: 589090108
Sewer: Sewers
Lot Irregularities: 40X124.2 Ft Approx.
Acres: < .50
Zoning: RES,
Rooms
Room details for 145 Taylor Drive, Barrie
| Type | Dimensions | Description |
|---|---|---|
| Kitchen Main | 2.99 x 5.28 | Eat-In Kitchen |
| Prim Bdrm Main | 3.14 x 4.01 | |
| Br Main | 3.02 x 4.21 | |
| Br Main | 2.99 x 2.56 | |
| Laundry Main | 2.15 x 1.82 | |
| Rec Bsmt | 8.83 x 7.56 | |
| Br Bsmt | 3.09 x 3.35 | |
| Exercise Bsmt | 3.14 x 3.09 | |
| Bathroom Main | - | |
| Bathroom Main | - | |
| Bathroom Main | - |
| XXXXXXXX | XXX XX, XXXX |
XXXX XXX XXXX |
$XXX,XXX |
| XXX XX, XXXX |
XXXXXX XXX XXXX |
$XXX,XXX | |
| XXXXXXXX | XXX XX, XXXX |
XXXXXXX XXX XXXX |
|
| XXX XX, XXXX |
XXXXXX XXX XXXX |
$XXX,XXX | |
| XXXXXXXX | XXX XX, XXXX |
XXXXXXX XXX XXXX |
|
| XXX XX, XXXX |
XXXXXX XXX XXXX |
$XXX,XXX | |
| XXXXXXXX | XXX XX, XXXX |
XXXXXXX XXX XXXX |
|
| XXX XX, XXXX |
XXXXXX XXX XXXX |
$XXX,XXX | |
| XXXXXXXX | XXX XX, XXXX |
XXXXXXX XXX XXXX |
|
| XXX XX, XXXX |
XXXXXX XXX XXXX |
$XXX,XXX | |
| XXXXXXXX | XXX XX, XXXX |
XXXX XXX XXXX |
$XXX,XXX |
| XXX XX, XXXX |
XXXXXX XXX XXXX |
$XXX,XXX | |
| XXXXXXXX | XXX XX, XXXX |
XXXXXXX XXX XXXX |
|
| XXX XX, XXXX |
XXXXXX XXX XXXX |
$XXX,XXX |
| XXXXXXXX XXXX | XXX XX, XXXX | $565,000 XXX XXXX |
| XXXXXXXX XXXXXX | XXX XX, XXXX | $549,900 XXX XXXX |
| XXXXXXXX XXXXXXX | XXX XX, XXXX | XXX XXXX |
| XXXXXXXX XXXXXX | XXX XX, XXXX | $579,000 XXX XXXX |
| XXXXXXXX XXXXXXX | XXX XX, XXXX | XXX XXXX |
| XXXXXXXX XXXXXX | XXX XX, XXXX | $589,000 XXX XXXX |
| XXXXXXXX XXXXXXX | XXX XX, XXXX | XXX XXXX |
| XXXXXXXX XXXXXX | XXX XX, XXXX | $589,000 XXX XXXX |
| XXXXXXXX XXXXXXX | XXX XX, XXXX | XXX XXXX |
| XXXXXXXX XXXXXX | XXX XX, XXXX | $589,900 XXX XXXX |
| XXXXXXXX XXXX | XXX XX, XXXX | $570,000 XXX XXXX |
| XXXXXXXX XXXXXX | XXX XX, XXXX | $549,000 XXX XXXX |
| XXXXXXXX XXXXXXX | XXX XX, XXXX | XXX XXXX |
| XXXXXXXX XXXXXX | XXX XX, XXXX | $574,900 XXX XXXX |

École élémentaire La Source
Elementary: PublicWarnica Public School
Elementary: PublicSt. John Paul II Separate School
Elementary: CatholicAlgonquin Ridge Elementary School
Elementary: PublicMapleview Heights Elementary School
Elementary: PublicHewitt's Creek Public School
Elementary: PublicSimcoe Alternative Secondary School
Secondary: PublicSt Joseph's Separate School
Secondary: CatholicBarrie North Collegiate Institute
Secondary: PublicSt Peter's Secondary School
Secondary: CatholicEastview Secondary School
Secondary: PublicInnisdale Secondary School
Secondary: Public- 1 bath
- 3 bed
227 Southview Road, Barrie, Ontario • L4N 3X6 • South Shore
- 1 bath
- 3 bed
328 Little Avenue, Barrie, Ontario • L4N 2Z6 • Painswick North
- 2 bath
- 3 bed
- 1100 sqft
50 Melinda Crescent, Barrie, Ontario • L4N 5G6 • Allandale



