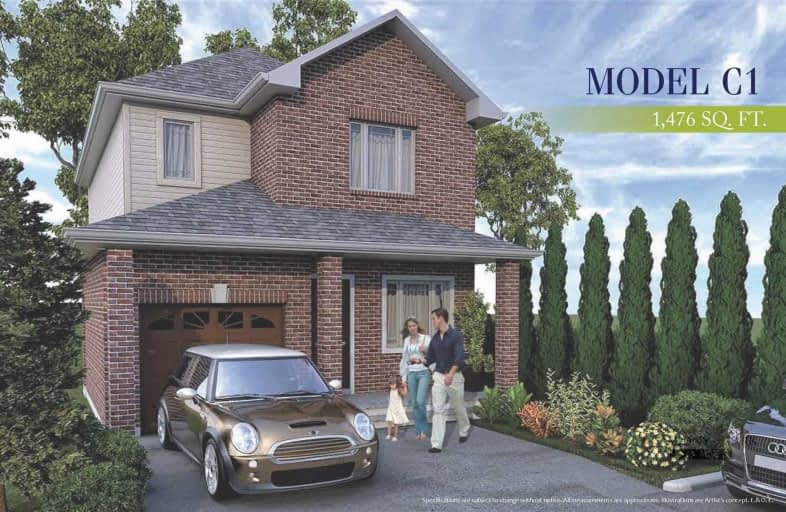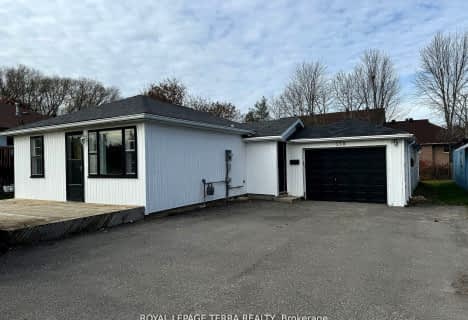
École élémentaire La Source
Elementary: Public
1.30 km
Warnica Public School
Elementary: Public
1.14 km
St. John Paul II Separate School
Elementary: Catholic
0.73 km
Algonquin Ridge Elementary School
Elementary: Public
1.16 km
Mapleview Heights Elementary School
Elementary: Public
1.68 km
Hewitt's Creek Public School
Elementary: Public
1.00 km
Simcoe Alternative Secondary School
Secondary: Public
5.37 km
St Joseph's Separate School
Secondary: Catholic
7.01 km
Barrie North Collegiate Institute
Secondary: Public
6.19 km
St Peter's Secondary School
Secondary: Catholic
0.85 km
Eastview Secondary School
Secondary: Public
5.40 km
Innisdale Secondary School
Secondary: Public
3.98 km




