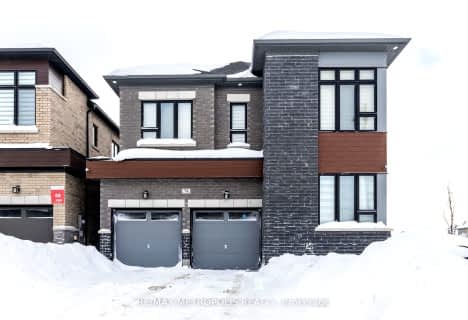Leased on May 03, 2025
Note: Property is not currently for sale or for rent.

-
Type: Detached
-
Style: 2-Storey
-
Lease Term: No Data
-
Possession: IMMED
-
All Inclusive: No Data
-
Lot Size: 29.04 x 113.51
-
Age: 16-30 years
-
Days on Site: 8 Days
-
Added: Jul 03, 2023 (1 week on market)
-
Updated:
-
Last Checked: 1 month ago
-
MLS®#: S6289462
-
Listed By: Coldwell banker ronan realty, brokerage
WELCOME HOME TO THIS FRESHLY PAINTED 3 BEDROOM HOME! CONVENIENTLY LOCATED IN A FAMILY NEIGHBOURHOOD, CLOSE TO SCHOOLS, BAYFIELD STREET AND HWY 400. MOSTLY LAMINATE FLOORING, STAINLESS STEEL APPLIANCES, AND WALKOUT TO SUNNY BACKYARD!
Property Details
Facts for 15 Delaney Crescent, Barrie
Status
Days on Market: 8
Last Status: Leased
Sold Date: Jun 24, 2018
Closed Date: Aug 01, 2018
Expiry Date: Sep 01, 2018
Sold Price: $1,750
Unavailable Date: Nov 30, -0001
Input Date: Jun 16, 2018
Prior LSC: Sold
Property
Status: Lease
Property Type: Detached
Style: 2-Storey
Age: 16-30
Area: Barrie
Community: Northwest
Availability Date: IMMED
Assessment Amount: $280,000
Assessment Year: 2016
Inside
Bedrooms: 3
Bathrooms: 2
Kitchens: 1
Rooms: 8
Air Conditioning: None
Washrooms: 2
Building
Basement: Full
Basement 2: Part Fin
Exterior: Brick
UFFI: No
Parking
Driveway: Pvt Double
Parking Included: Yes
Covered Parking Spaces: 2
Total Parking Spaces: 3
Fees
Central A/C Included: Yes
Tax Legal Description: PLAN M408 PT LOT 175 RP 51R-21186 PT 20,PT21,PT22
Land
Cross Street: Livingstone West To
Municipality District: Barrie
Fronting On: West
Parcel Number: 589050210
Pool: None
Sewer: Sewers
Lot Depth: 113.51
Lot Frontage: 29.04
Lot Irregularities: 29.04 X113.51
Acres: < .50
Zoning: RES,
Rooms
Room details for 15 Delaney Crescent, Barrie
| Type | Dimensions | Description |
|---|---|---|
| Rec Bsmt | 6.93 x 4.54 | |
| Kitchen Main | 3.32 x 2.64 | Eat-In Kitchen |
| Dining Main | 2.46 x 2.94 | |
| Living Main | 4.97 x 3.47 | |
| Prim Bdrm 2nd | 3.86 x 2.94 | |
| Br 2nd | 2.92 x 2.15 | |
| Br 2nd | 3.40 x 2.61 | |
| Bathroom 2nd | - | |
| Bathroom Main | - |
| XXXXXXXX | XXX XX, XXXX |
XXXXXXX XXX XXXX |
|
| XXX XX, XXXX |
XXXXXX XXX XXXX |
$XXX,XXX | |
| XXXXXXXX | XXX XX, XXXX |
XXXXXXX XXX XXXX |
|
| XXX XX, XXXX |
XXXXXX XXX XXXX |
$XXX,XXX | |
| XXXXXXXX | XXX XX, XXXX |
XXXXXX XXX XXXX |
$X,XXX |
| XXX XX, XXXX |
XXXXXX XXX XXXX |
$X,XXX | |
| XXXXXXXX | XXX XX, XXXX |
XXXXXXX XXX XXXX |
|
| XXX XX, XXXX |
XXXXXX XXX XXXX |
$X,XXX | |
| XXXXXXXX | XXX XX, XXXX |
XXXXXXX XXX XXXX |
|
| XXX XX, XXXX |
XXXXXX XXX XXXX |
$XXX,XXX | |
| XXXXXXXX | XXX XX, XXXX |
XXXXXXX XXX XXXX |
|
| XXX XX, XXXX |
XXXXXX XXX XXXX |
$XXX,XXX |
| XXXXXXXX XXXXXXX | XXX XX, XXXX | XXX XXXX |
| XXXXXXXX XXXXXX | XXX XX, XXXX | $439,000 XXX XXXX |
| XXXXXXXX XXXXXXX | XXX XX, XXXX | XXX XXXX |
| XXXXXXXX XXXXXX | XXX XX, XXXX | $439,000 XXX XXXX |
| XXXXXXXX XXXXXX | XXX XX, XXXX | $1,750 XXX XXXX |
| XXXXXXXX XXXXXX | XXX XX, XXXX | $1,750 XXX XXXX |
| XXXXXXXX XXXXXXX | XXX XX, XXXX | XXX XXXX |
| XXXXXXXX XXXXXX | XXX XX, XXXX | $1,750 XXX XXXX |
| XXXXXXXX XXXXXXX | XXX XX, XXXX | XXX XXXX |
| XXXXXXXX XXXXXX | XXX XX, XXXX | $439,000 XXX XXXX |
| XXXXXXXX XXXXXXX | XXX XX, XXXX | XXX XXXX |
| XXXXXXXX XXXXXX | XXX XX, XXXX | $439,000 XXX XXXX |

St Marys Separate School
Elementary: CatholicÉIC Nouvelle-Alliance
Elementary: CatholicEmma King Elementary School
Elementary: PublicAndrew Hunter Elementary School
Elementary: PublicThe Good Shepherd Catholic School
Elementary: CatholicWest Bayfield Elementary School
Elementary: PublicBarrie Campus
Secondary: PublicÉSC Nouvelle-Alliance
Secondary: CatholicSimcoe Alternative Secondary School
Secondary: PublicSt Joseph's Separate School
Secondary: CatholicBarrie North Collegiate Institute
Secondary: PublicSt Joan of Arc High School
Secondary: Catholic- 2 bath
- 3 bed
Bsmt-74 Bearberry Road, Springwater, Ontario • L0L 1Y3 • Midhurst

