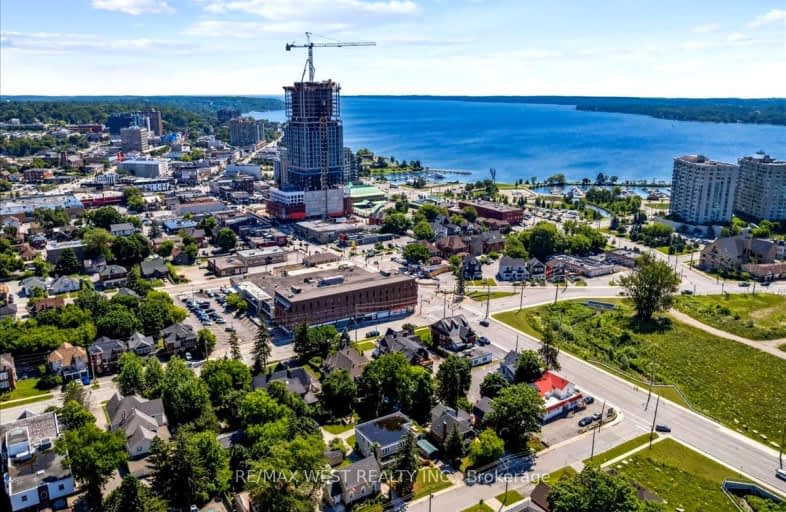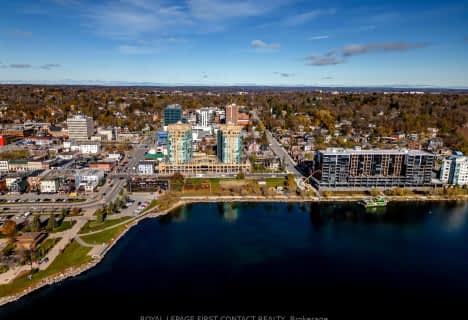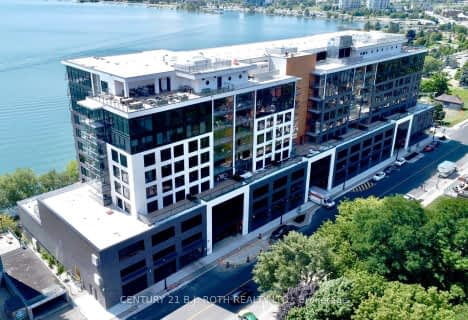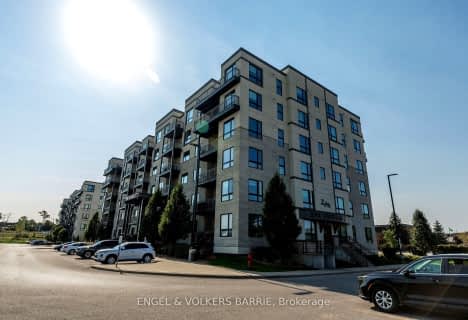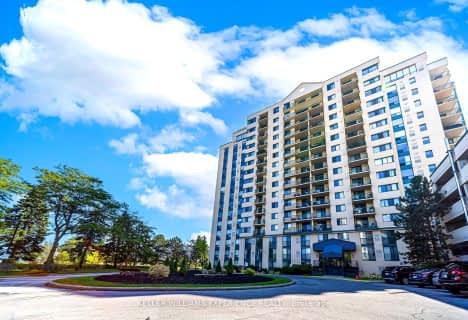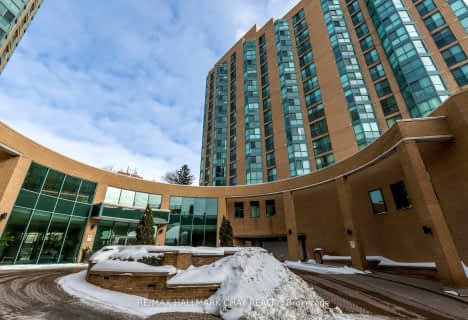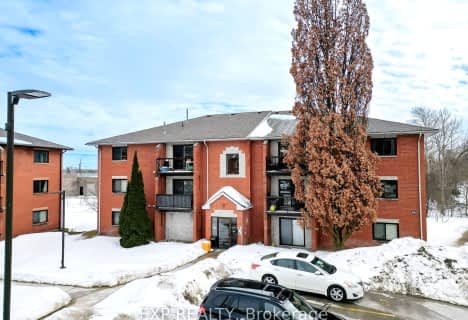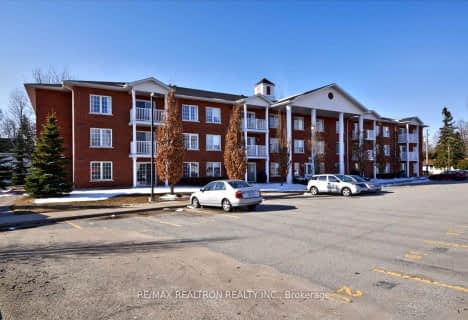Walker's Paradise
- Daily errands do not require a car.
Good Transit
- Some errands can be accomplished by public transportation.
Bikeable
- Some errands can be accomplished on bike.

ÉIC Nouvelle-Alliance
Elementary: CatholicSt John Vianney Separate School
Elementary: CatholicOakley Park Public School
Elementary: PublicCundles Heights Public School
Elementary: PublicPortage View Public School
Elementary: PublicHillcrest Public School
Elementary: PublicBarrie Campus
Secondary: PublicÉSC Nouvelle-Alliance
Secondary: CatholicSimcoe Alternative Secondary School
Secondary: PublicSt Joseph's Separate School
Secondary: CatholicBarrie North Collegiate Institute
Secondary: PublicInnisdale Secondary School
Secondary: Public-
The Pirate Park
1.08km -
Dog Off-Leash Recreation Area
Barrie ON 1.26km -
Sunnidale Park
227 Sunnidale Rd, Barrie ON L4M 3B9 1.34km
-
RBC Royal Bank
Wellington Rd, Barrie ON 0.52km -
Oxygen Working Capital Corp
35 Worsley St, Barrie ON L4M 1L7 0.63km -
National Bank
64 Dunlop St E, Barrie ON L4M 1A3 0.65km
- 1 bath
- 2 bed
- 700 sqft
J11-159 Edgehill Drive, Barrie, Ontario • L4N 1L9 • Letitia Heights
- 1 bath
- 1 bed
- 700 sqft
609-140 Dunlop Street East, Barrie, Ontario • L4M 6H9 • City Centre
