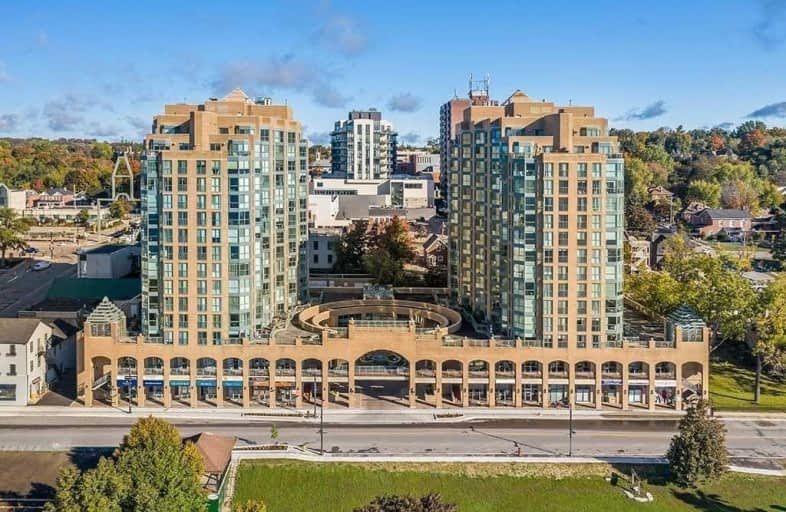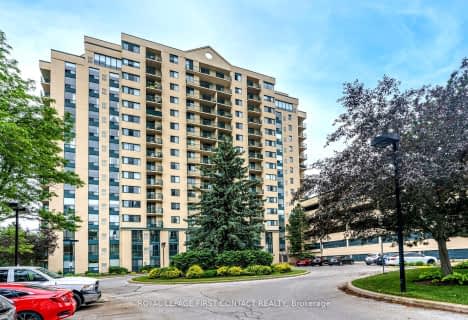Car-Dependent
- Most errands require a car.
Good Transit
- Some errands can be accomplished by public transportation.
Bikeable
- Some errands can be accomplished on bike.

ÉIC Nouvelle-Alliance
Elementary: CatholicSt John Vianney Separate School
Elementary: CatholicOakley Park Public School
Elementary: PublicCundles Heights Public School
Elementary: PublicPortage View Public School
Elementary: PublicHillcrest Public School
Elementary: PublicBarrie Campus
Secondary: PublicÉSC Nouvelle-Alliance
Secondary: CatholicSimcoe Alternative Secondary School
Secondary: PublicSt Joseph's Separate School
Secondary: CatholicBarrie North Collegiate Institute
Secondary: PublicInnisdale Secondary School
Secondary: Public-
Bacio
62 Dunlop Street W, Barrie, ON L4N 1A4 0.38km -
The Roxx
46 Dunlop Street W, Barrie, ON L4N 1A4 0.42km -
The Ranch Bar & Grill
56 Bayfield Street, Barrie, ON L4M 3A5 0.55km
-
McDonald's
85 Dunlop Street, Barrie, ON L4N 1A5 0.29km -
Tim Hortons
1 Dunlop Street E, Barrie, ON L4N 1A2 0.56km -
Chavo Crepes
74 Dunlop Street E, Barrie, ON L4M 1A4 0.76km
-
Shoppers Drug Mart
165 Wellington Street West, Barrie, ON L4N 0.71km -
Rexall Pharma Plus
353 Duckworth Street, Barrie, ON L4M 5C2 2.93km -
Loblaws
472 Bayfield Street, Barrie, ON L4M 5A2 3.1km
-
Continental Specialties and Imports
124 Dunlop Street W, Barrie, ON L4N 1B1 0.08km -
Pizza Pizza
49 High Street, Barrie, ON L4N 1W5 0.16km -
Double Double Pizza and Chicken
110 Dunlop Street W, Barrie, ON L4N 4Y4 0.2km
-
Bayfield Mall
320 Bayfield Street, Barrie, ON L4M 3C1 1.64km -
Kozlov Centre
400 Bayfield Road, Barrie, ON L4M 5A1 2.17km -
Georgian Mall
509 Bayfield Street, Barrie, ON L4M 4Z8 3.18km
-
Joe's No Frills
165 Wellington Street W, Barrie, ON L4N 1L7 0.72km -
Metro
400 Bayfield Street, Barrie, ON L4M 5A1 2.17km -
FreshCo
409 Bayfield Street, Barrie, ON L4M 6E5 2.54km
-
LCBO
534 Bayfield Street, Barrie, ON L4M 5A2 3.37km -
Dial a Bottle
Barrie, ON L4N 9A9 5.76km -
Coulsons General Store & Farm Supply
RR 2, Oro Station, ON L0L 2E0 17.69km
-
S M Auto Sales
45 Bradford Street, Barrie, ON L4N 3A7 0.28km -
Barrie Autocare Centre
126 Bradford Street, Barrie, ON L4N 3B3 0.69km -
Great Canadian Oil Change
285 Dunlop Street W, Barrie, AB L4N 1C1 0.94km
-
Imperial Cinemas
55 Dunlop Street W, Barrie, ON L4N 1A3 0.4km -
Cineplex - North Barrie
507 Cundles Road E, Barrie, ON L4M 0G9 3.24km -
Galaxy Cinemas
72 Commerce Park Drive, Barrie, ON L4N 8W8 6.86km
-
Barrie Public Library - Painswick Branch
48 Dean Avenue, Barrie, ON L4N 0C2 5.3km -
Innisfil Public Library
967 Innisfil Beach Road, Innisfil, ON L9S 1V3 14.25km -
Orillia Public Library
36 Mississaga Street W, Orillia, ON L3V 3A6 32.9km
-
Royal Victoria Hospital
201 Georgian Drive, Barrie, ON L4M 6M2 4.16km -
Wellington Walk-in Clinic
200 Wellington Street W, Unit 3, Barrie, ON L4N 1K9 0.89km -
Grove St Walk-In Clinic & Family Practice
15-477 Grove Street E, Barrie, ON L4M 6M3 3.74km
-
The Pirate Park
0.99km -
Dog Off-Leash Recreation Area
Barrie ON 1.35km -
Berczy Park
1.46km
-
BMO Bank of Montreal
6 Fred Grant St, Barrie ON L4M 3G6 0.67km -
RBC Royal Bank
369 Bayfield St (@ Collier St), Barrie ON L4M 3C5 0.59km -
RBC Royal Bank
5 Collier St, Barrie ON L4M 1G4 0.59km
More about this building
View 150 Dunlop Street West, Barrie







