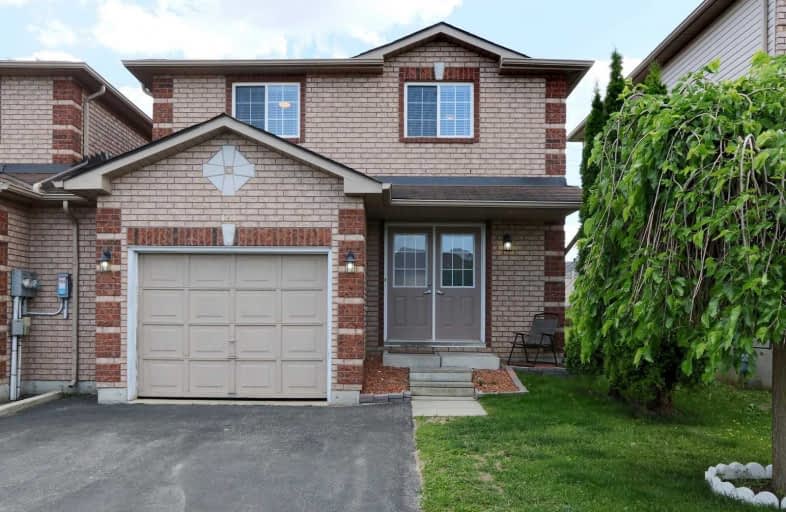Sold on Aug 01, 2019
Note: Property is not currently for sale or for rent.

-
Type: Link
-
Style: 2-Storey
-
Size: 1100 sqft
-
Lot Size: 29.95 x 144.7 Feet
-
Age: 6-15 years
-
Taxes: $3,337 per year
-
Days on Site: 34 Days
-
Added: Sep 07, 2019 (1 month on market)
-
Updated:
-
Last Checked: 2 months ago
-
MLS®#: S4500902
-
Listed By: Re/max real estate centre inc., brokerage
Welcome To This Family Friendly Neighbourhood! Absolutely Stunning Home, 3 Bedrooms Plus Family Room. Entering To The Foyer W/Ample Closet. Open Floor Plan W/ Combined Kitchen And Dining Area With An Island In The Kitchen Walking-Out To The Backyard. The 2nd Level To Master Bedroom W/ 4Pc Ensuite Bath & W/I Closest, Find 2nd & 3rd Bedrooms. Finally, A Spacious Family Room That Can Be Used As Another Bedroom With 3 Pc Bath, Large Laundry Room W/Extra Storage.
Extras
Appliances Stainless Steel Fridge, Stainless Steel Stove, Dishwasher, Washer, Dryer. Freshly Painted, Basement Finished With Potlights And Huge Bathroom.
Property Details
Facts for 151 Courtney Crescent, Barrie
Status
Days on Market: 34
Last Status: Sold
Sold Date: Aug 01, 2019
Closed Date: Sep 12, 2019
Expiry Date: Aug 31, 2019
Sold Price: $455,000
Unavailable Date: Aug 01, 2019
Input Date: Jun 28, 2019
Property
Status: Sale
Property Type: Link
Style: 2-Storey
Size (sq ft): 1100
Age: 6-15
Area: Barrie
Community: Painswick South
Availability Date: 60/Tba
Inside
Bedrooms: 3
Bathrooms: 3
Kitchens: 1
Rooms: 6
Den/Family Room: Yes
Air Conditioning: Central Air
Fireplace: No
Laundry Level: Lower
Central Vacuum: N
Washrooms: 3
Building
Basement: Finished
Heat Type: Forced Air
Heat Source: Gas
Exterior: Brick
Exterior: Brick Front
Water Supply: Municipal
Special Designation: Unknown
Parking
Driveway: Available
Garage Spaces: 1
Garage Type: Built-In
Covered Parking Spaces: 4
Total Parking Spaces: 5
Fees
Tax Year: 2019
Tax Legal Description: Pt Lt 21 Pl 51M790, Pt 9 Pl 51R33391 City Ofbarrie
Taxes: $3,337
Highlights
Feature: Fenced Yard
Feature: Golf
Feature: Library
Feature: Public Transit
Feature: Rec Centre
Land
Cross Street: Mapleview Dr And Dea
Municipality District: Barrie
Fronting On: South
Pool: None
Sewer: Sewers
Lot Depth: 144.7 Feet
Lot Frontage: 29.95 Feet
Acres: < .50
Additional Media
- Virtual Tour: https://boldimaging.com/property/3953/unbranded/slideshow
Rooms
Room details for 151 Courtney Crescent, Barrie
| Type | Dimensions | Description |
|---|---|---|
| Kitchen Main | 3.45 x 3.38 | W/O To Yard, Centre Island |
| Living Main | 6.12 x 3.30 | Hardwood Floor, Open Concept, Window |
| Dining Main | 6.12 x 3.30 | Hardwood Floor, Open Concept, Window |
| Foyer Main | 2.46 x 1.55 | Ceramic Floor, Open Concept, Closet |
| Master 2nd | 4.90 x 3.48 | Broadloom, 4 Pc Ensuite, W/I Closet |
| 2nd Br 2nd | 3.61 x 3.05 | Broadloom, Closet, Window |
| 3rd Br 2nd | 3.61 x 3.35 | Broadloom, Closet, Window |
| Family Bsmt | 3.07 x 6.40 | Broadloom, 3 Pc Bath, Pot Lights |
| XXXXXXXX | XXX XX, XXXX |
XXXX XXX XXXX |
$XXX,XXX |
| XXX XX, XXXX |
XXXXXX XXX XXXX |
$XXX,XXX | |
| XXXXXXXX | XXX XX, XXXX |
XXXX XXX XXXX |
$XXX,XXX |
| XXX XX, XXXX |
XXXXXX XXX XXXX |
$XXX,XXX |
| XXXXXXXX XXXX | XXX XX, XXXX | $455,000 XXX XXXX |
| XXXXXXXX XXXXXX | XXX XX, XXXX | $458,900 XXX XXXX |
| XXXXXXXX XXXX | XXX XX, XXXX | $425,000 XXX XXXX |
| XXXXXXXX XXXXXX | XXX XX, XXXX | $425,000 XXX XXXX |

St Michael the Archangel Catholic Elementary School
Elementary: CatholicÉcole élémentaire La Source
Elementary: PublicWarnica Public School
Elementary: PublicSt. John Paul II Separate School
Elementary: CatholicMapleview Heights Elementary School
Elementary: PublicHewitt's Creek Public School
Elementary: PublicÉcole secondaire Roméo Dallaire
Secondary: PublicSimcoe Alternative Secondary School
Secondary: PublicBarrie North Collegiate Institute
Secondary: PublicSt Peter's Secondary School
Secondary: CatholicEastview Secondary School
Secondary: PublicInnisdale Secondary School
Secondary: Public

