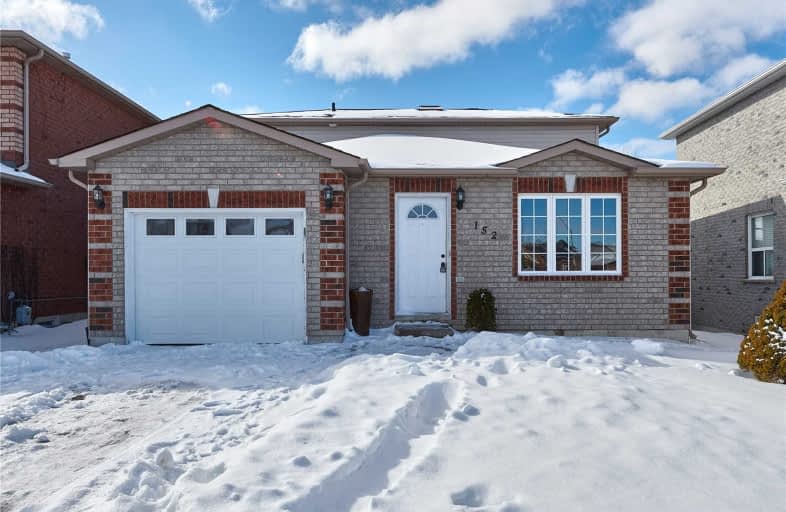Sold on Apr 03, 2019
Note: Property is not currently for sale or for rent.

-
Type: Detached
-
Style: Backsplit 3
-
Lot Size: 38.22 x 125.38 Feet
-
Age: No Data
-
Taxes: $3,206 per year
-
Days on Site: 40 Days
-
Added: Feb 21, 2019 (1 month on market)
-
Updated:
-
Last Checked: 1 month ago
-
MLS®#: S4364404
-
Listed By: Royal lepage rcr realty, brokerage
Look No Further! Beautiful 3 Level Backsplit In A Desirable Location! 5 Car Parking! Hardwood Throughout Main & Lower Lvl, Stainless Steel Appliances & Brand New Granite Counters In Kitchen(2019). Large Living Room With Sliding Doors Leading To Backyard W/New 20X12 Deck(2015). Upper Level Boasts Skylight & 3 Spacious Bdrms Plus Finished Bsmnt W/ 4th Bdrm & Rec Room. More Recent Upgrades Incl: New Roof 18', Insulated Garage Door 18', New Carpets In Bsmnt 19'.
Extras
Included: Fridge, Stove, Dishwasher, Washer/Dryer, All Elf's, Curtains, Blinds & Rods.
Property Details
Facts for 152 Madelaine Drive, Barrie
Status
Days on Market: 40
Last Status: Sold
Sold Date: Apr 03, 2019
Closed Date: May 01, 2019
Expiry Date: Jul 21, 2019
Sold Price: $440,000
Unavailable Date: Apr 03, 2019
Input Date: Feb 21, 2019
Property
Status: Sale
Property Type: Detached
Style: Backsplit 3
Area: Barrie
Community: Painswick South
Availability Date: Immediate
Inside
Bedrooms: 3
Bedrooms Plus: 1
Bathrooms: 2
Kitchens: 1
Rooms: 8
Den/Family Room: Yes
Air Conditioning: Central Air
Fireplace: No
Washrooms: 2
Building
Basement: Finished
Heat Type: Forced Air
Heat Source: Gas
Exterior: Brick
Water Supply: Municipal
Special Designation: Unknown
Parking
Driveway: Private
Garage Spaces: 1
Garage Type: Attached
Covered Parking Spaces: 4
Fees
Tax Year: 2018
Tax Legal Description: Lt 123 Pl 51M722
Taxes: $3,206
Land
Cross Street: Mapleview Dr East/Ma
Municipality District: Barrie
Fronting On: West
Pool: None
Sewer: Sewers
Lot Depth: 125.38 Feet
Lot Frontage: 38.22 Feet
Additional Media
- Virtual Tour: https://tours.homeshots.biz/1234204?idx=1
Rooms
Room details for 152 Madelaine Drive, Barrie
| Type | Dimensions | Description |
|---|---|---|
| Dining Main | 3.27 x 4.57 | Hardwood Floor |
| Kitchen Main | 3.04 x 4.57 | Granite Counter, Ceramic Floor, Stainless Steel Ap |
| Living Lower | 6.17 x 3.50 | Hardwood Floor, Sliding Doors, 2 Pc Bath |
| Master 2nd | 3.20 x 3.50 | Laminate |
| 2nd Br 2nd | 2.43 x 2.54 | |
| 3rd Br 2nd | 2.74 x 5.25 | |
| Rec Bsmt | 5.43 x 2.99 | Broadloom |
| 4th Br Bsmt | 3.65 x 2.84 | Broadloom |
| XXXXXXXX | XXX XX, XXXX |
XXXX XXX XXXX |
$XXX,XXX |
| XXX XX, XXXX |
XXXXXX XXX XXXX |
$XXX,XXX |
| XXXXXXXX XXXX | XXX XX, XXXX | $440,000 XXX XXXX |
| XXXXXXXX XXXXXX | XXX XX, XXXX | $459,000 XXX XXXX |

St Michael the Archangel Catholic Elementary School
Elementary: CatholicÉcole élémentaire La Source
Elementary: PublicWarnica Public School
Elementary: PublicSt. John Paul II Separate School
Elementary: CatholicWillow Landing Elementary School
Elementary: PublicMapleview Heights Elementary School
Elementary: PublicÉcole secondaire Roméo Dallaire
Secondary: PublicSimcoe Alternative Secondary School
Secondary: PublicBarrie North Collegiate Institute
Secondary: PublicSt Peter's Secondary School
Secondary: CatholicEastview Secondary School
Secondary: PublicInnisdale Secondary School
Secondary: Public

