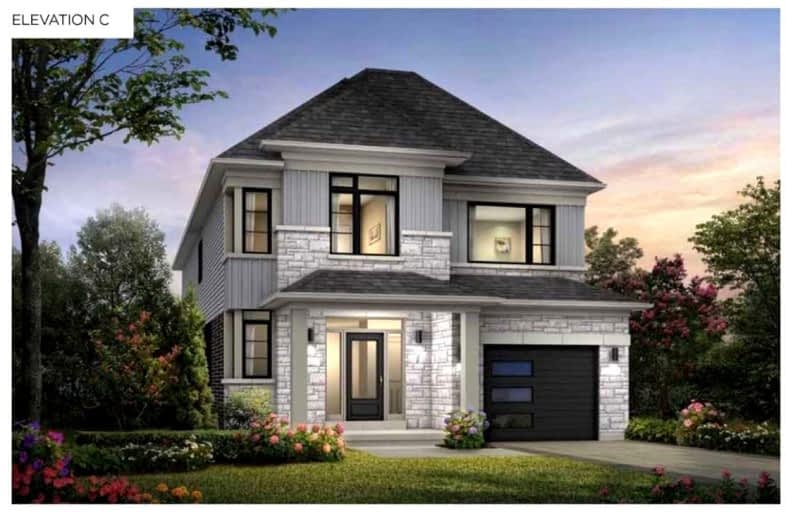Sold on Dec 30, 2021
Note: Property is not currently for sale or for rent.

-
Type: Detached
-
Style: 2-Storey
-
Size: 1500 sqft
-
Lot Size: 33 x 92 Feet
-
Age: New
-
Days on Site: 22 Days
-
Added: Dec 08, 2021 (3 weeks on market)
-
Updated:
-
Last Checked: 2 hours ago
-
MLS®#: S5451683
-
Listed By: Re/max west experts, brokerage
Interested In A Great Investment Opportunity, Look At This Beautiful 33' Lot, Brand New 2 Storey Detached Home With 3 Bedrooms & 2.5 Bath, Only Minutes Away From The Core Of Barrie, Ontario. Lakeside Living Brings Added Value To Your Life In Many Ways. Stay Active Throughout The Year Withswimming, Sailing, Fishing, Ice Fishing, Skiing, Pond Hockey. This Home Brings Value During All Seasons Of The Year. Life By The Water Brings So Much Joy Year Round!!
Extras
Upgraded! Interior And Exterior Still Fully Customizable To Your Liking
Property Details
Facts for 153 Tamworth Terrace, Barrie
Status
Days on Market: 22
Last Status: Sold
Sold Date: Dec 30, 2021
Closed Date: Jan 31, 2022
Expiry Date: May 09, 2022
Sold Price: $950,040
Unavailable Date: Dec 30, 2021
Input Date: Dec 08, 2021
Property
Status: Sale
Property Type: Detached
Style: 2-Storey
Size (sq ft): 1500
Age: New
Area: Barrie
Community: City Centre
Availability Date: Tbd
Inside
Bedrooms: 3
Bathrooms: 3
Kitchens: 1
Rooms: 6
Den/Family Room: Yes
Air Conditioning: Central Air
Fireplace: No
Washrooms: 3
Building
Basement: Unfinished
Heat Type: Forced Air
Heat Source: Electric
Exterior: Brick
Exterior: Vinyl Siding
Water Supply: Municipal
Special Designation: Unknown
Parking
Driveway: Private
Garage Spaces: 1
Garage Type: Attached
Covered Parking Spaces: 2
Total Parking Spaces: 3
Fees
Tax Year: 2021
Tax Legal Description: Part Of Lot 19, Concession 12 Innisfil
Highlights
Feature: Beach
Feature: Golf
Feature: Lake/Pond
Feature: Other
Feature: Public Transit
Feature: School
Land
Cross Street: Terry Fox Drive & Hy
Municipality District: Barrie
Fronting On: West
Pool: None
Sewer: Septic
Lot Depth: 92 Feet
Lot Frontage: 33 Feet
Acres: < .50
Rooms
Room details for 153 Tamworth Terrace, Barrie
| Type | Dimensions | Description |
|---|---|---|
| Great Rm Main | 4.50 x 4.20 | Open Concept |
| Dining Main | 2.90 x 4.08 | Open Concept |
| Kitchen Main | 3.35 x 3.35 | B/I Appliances, Breakfast Bar |
| Prim Bdrm 2nd | 3.50 x 4.41 | 4 Pc Ensuite |
| 2nd Br 2nd | 3.00 x 3.35 | Closet |
| 3rd Br 2nd | 3.77 x 3.77 | Closet, Window |
| XXXXXXXX | XXX XX, XXXX |
XXXX XXX XXXX |
$XXX,XXX |
| XXX XX, XXXX |
XXXXXX XXX XXXX |
$XXX,XXX | |
| XXXXXXXX | XXX XX, XXXX |
XXXXXXX XXX XXXX |
|
| XXX XX, XXXX |
XXXXXX XXX XXXX |
$XXX,XXX |
| XXXXXXXX XXXX | XXX XX, XXXX | $950,040 XXX XXXX |
| XXXXXXXX XXXXXX | XXX XX, XXXX | $989,000 XXX XXXX |
| XXXXXXXX XXXXXXX | XXX XX, XXXX | XXX XXXX |
| XXXXXXXX XXXXXX | XXX XX, XXXX | $949,000 XXX XXXX |

École élémentaire publique L'Héritage
Elementary: PublicChar-Lan Intermediate School
Elementary: PublicSt Peter's School
Elementary: CatholicHoly Trinity Catholic Elementary School
Elementary: CatholicÉcole élémentaire catholique de l'Ange-Gardien
Elementary: CatholicWilliamstown Public School
Elementary: PublicÉcole secondaire publique L'Héritage
Secondary: PublicCharlottenburgh and Lancaster District High School
Secondary: PublicSt Lawrence Secondary School
Secondary: PublicÉcole secondaire catholique La Citadelle
Secondary: CatholicHoly Trinity Catholic Secondary School
Secondary: CatholicCornwall Collegiate and Vocational School
Secondary: Public

