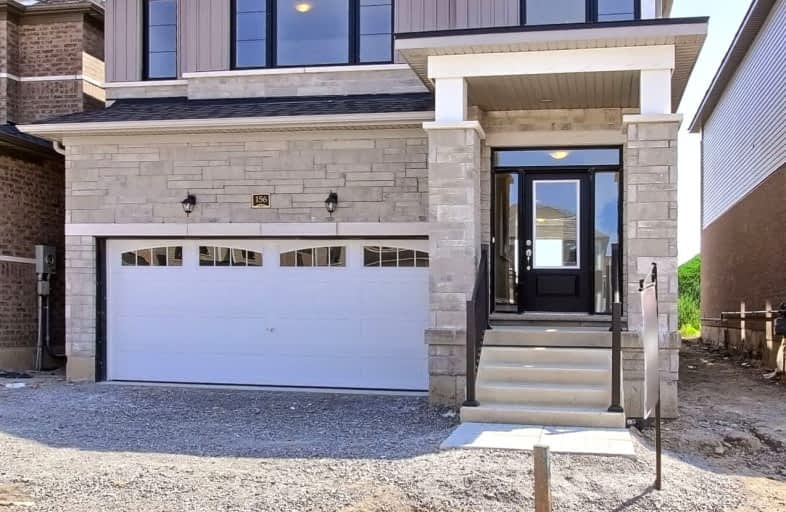Sold on Aug 02, 2023
Note: Property is not currently for sale or for rent.

-
Type: Detached
-
Style: 2-Storey
-
Size: 2000 sqft
-
Lot Size: 32 x 95 Feet
-
Age: New
-
Days on Site: 21 Days
-
Added: Jul 12, 2023 (3 weeks on market)
-
Updated:
-
Last Checked: 2 months ago
-
MLS®#: S6661770
-
Listed By: Homelife frontier realty inc.
Welcome to this Bright and Spacious Brand New Detached Home in the Mapleview Park Development! Functional Open Concept Layout complete with Hardwood Floors and 9Ft Ceilings on Main Floor! Gourmet Kitchen With Granite Counters/Centre Island/Breakfast Bar and Sliding Glass Door Walkout to Backyard! 4 Spacious Bedrooms. Master Bdr. with Large W/In Closet and 5-Piece Ensuite! Upper Floor Laundry Room With Large Windows! Full 2 Car Garage With Entrance to the House through Large Mudroom w/extra W/I Closet! Great Location close to Go Station, Beautiful Lake Simcoe and Friday Harbour Resort! Minutes to Great New School, Parks, Shopping, Restaurants and Hwy 400! Great Future Potential for Investment Growth in this Great Developing Area! Be Part of the Thriving Community! House is Under Tarion Warranty!
Extras
Brand New High Quality S/S Appliances: Fridge, Stove, B/I Dishwasher, Front Load Washer & Dryer. All ELFs. A/C Garage Door Will Be Painted By Builder Shortly! Driveway Paving/Grass Lawn will be done by Builder!
Property Details
Facts for 156 Terry Fox Drive, Barrie
Status
Days on Market: 21
Last Status: Sold
Sold Date: Aug 02, 2023
Closed Date: Oct 06, 2023
Expiry Date: Oct 12, 2023
Sold Price: $1,015,000
Unavailable Date: Aug 03, 2023
Input Date: Jul 13, 2023
Property
Status: Sale
Property Type: Detached
Style: 2-Storey
Size (sq ft): 2000
Age: New
Area: Barrie
Community: Innis-Shore
Availability Date: 30/Immed/TBA
Inside
Bedrooms: 4
Bathrooms: 3
Kitchens: 1
Rooms: 8
Den/Family Room: No
Air Conditioning: Central Air
Fireplace: No
Laundry Level: Upper
Central Vacuum: N
Washrooms: 3
Building
Basement: Full
Heat Type: Forced Air
Heat Source: Gas
Exterior: Stone
Exterior: Vinyl Siding
Green Verification Status: N
Water Supply: Municipal
Special Designation: Unknown
Parking
Driveway: Private
Garage Spaces: 2
Garage Type: Attached
Covered Parking Spaces: 2
Total Parking Spaces: 4
Fees
Tax Year: 2023
Tax Legal Description: Lot 204, Plan 51M1194
Highlights
Feature: Beach
Feature: School
Land
Cross Street: Mapleview/20th Sdr/T
Municipality District: Barrie
Fronting On: East
Pool: None
Sewer: Sewers
Lot Depth: 95 Feet
Lot Frontage: 32 Feet
Rooms
Room details for 156 Terry Fox Drive, Barrie
| Type | Dimensions | Description |
|---|---|---|
| Kitchen Main | 3.29 x 5.05 | Tile Floor, Granite Counter, W/O To Yard |
| Dining Main | 2.74 x 4.27 | Hardwood Floor, Large Window, Combined W/Great Rm |
| Great Rm Main | 4.27 x 4.27 | Hardwood Floor, Large Window, O/Looks Dining |
| Prim Bdrm 2nd | 3.81 x 4.27 | Broadloom, W/I Closet, 5 Pc Ensuite |
| 2nd Br 2nd | 3.05 x 4.45 | Broadloom, Large Window, Large Closet |
| 3rd Br 2nd | 3.05 x 4.45 | Broadloom, Large Window, Large Closet |
| 4th Br 2nd | 3.66 x 3.41 | Broadloom, Window, Closet |
| Laundry 2nd | - | Large Window |
| XXXXXXXX | XXX XX, XXXX |
XXXXXX XXX XXXX |
$X,XXX,XXX |
| XXXXXXXX | XXX XX, XXXX |
XXXXXXX XXX XXXX |
|
| XXX XX, XXXX |
XXXXXX XXX XXXX |
$XXX,XXX |
| XXXXXXXX XXXXXX | XXX XX, XXXX | $1,069,000 XXX XXXX |
| XXXXXXXX XXXXXXX | XXX XX, XXXX | XXX XXXX |
| XXXXXXXX XXXXXX | XXX XX, XXXX | $899,900 XXX XXXX |
Car-Dependent
- Almost all errands require a car.

École élémentaire publique L'Héritage
Elementary: PublicChar-Lan Intermediate School
Elementary: PublicSt Peter's School
Elementary: CatholicHoly Trinity Catholic Elementary School
Elementary: CatholicÉcole élémentaire catholique de l'Ange-Gardien
Elementary: CatholicWilliamstown Public School
Elementary: PublicÉcole secondaire publique L'Héritage
Secondary: PublicCharlottenburgh and Lancaster District High School
Secondary: PublicSt Lawrence Secondary School
Secondary: PublicÉcole secondaire catholique La Citadelle
Secondary: CatholicHoly Trinity Catholic Secondary School
Secondary: CatholicCornwall Collegiate and Vocational School
Secondary: Public

