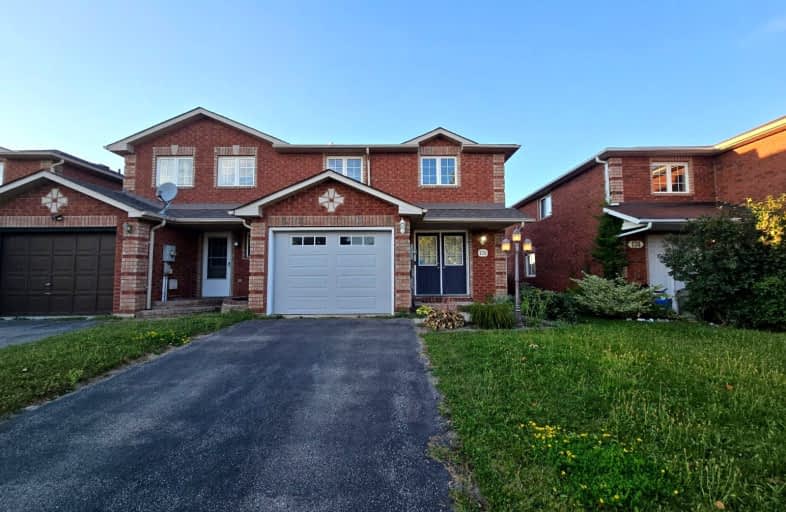Car-Dependent
- Most errands require a car.
47
/100
Some Transit
- Most errands require a car.
39
/100
Somewhat Bikeable
- Most errands require a car.
34
/100

Johnson Street Public School
Elementary: Public
1.16 km
Codrington Public School
Elementary: Public
2.16 km
St Monicas Separate School
Elementary: Catholic
1.28 km
Steele Street Public School
Elementary: Public
1.61 km
ÉÉC Frère-André
Elementary: Catholic
2.37 km
Maple Grove Public School
Elementary: Public
2.04 km
Barrie Campus
Secondary: Public
3.85 km
Simcoe Alternative Secondary School
Secondary: Public
4.41 km
St Joseph's Separate School
Secondary: Catholic
2.45 km
Barrie North Collegiate Institute
Secondary: Public
3.01 km
St Peter's Secondary School
Secondary: Catholic
6.21 km
Eastview Secondary School
Secondary: Public
0.76 km
-
Hickling Park
Barrie ON 0.23km -
Cheltenham Park
Barrie ON 0.44km -
Nelson Lookout
Barrie ON 1.48km
-
RBC Royal Bank ATM
320 Blake St, Barrie ON L4M 1K9 1.41km -
TD Bank Financial Group
301 Blake St, Barrie ON L4M 1K7 1.6km -
Scotiabank
507 Cundles Rd E, Barrie ON L4M 0J7 1.78km



