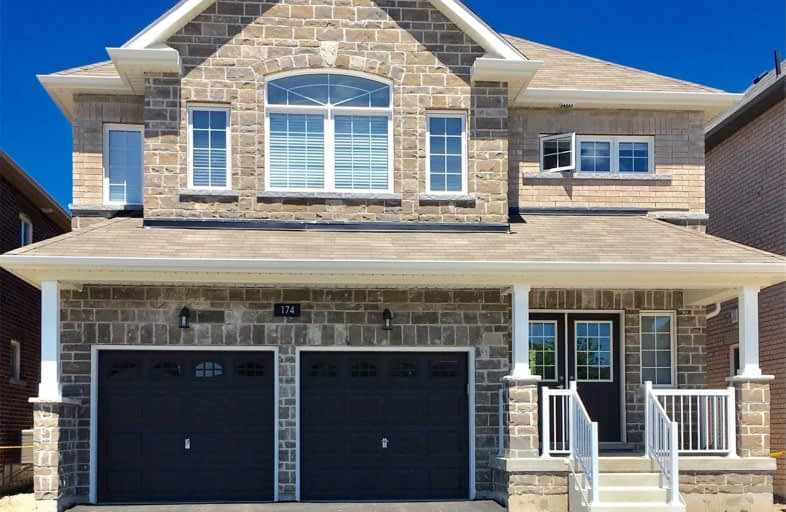Sold on Sep 02, 2019
Note: Property is not currently for sale or for rent.

-
Type: Detached
-
Style: 2-Storey
-
Size: 2000 sqft
-
Lot Size: 39.37 x 109.55 Feet
-
Age: 0-5 years
-
Taxes: $5,450 per year
-
Days on Site: 19 Days
-
Added: Sep 11, 2019 (2 weeks on market)
-
Updated:
-
Last Checked: 1 month ago
-
MLS®#: S4546496
-
Listed By: Homelife/bayview realty inc., brokerage
Beautiful Sun-Filled Only 1 Year Old "Larson" Model 4 Bedroom Detached In Sought After Southeast Barrie In Family Oriented Neighbourhood. Excellent Upgrades W/Hardwood Floors On Lower Hallway, Living, Dining, Upper Hall, Stained Oak Staircase, Upgraded Kitchen Cabinets With S/S Samsung Appliances, All Spacious Bedrooms W/Closets And Walk In Closet, Main Floor Laundry, Quality Blinds Throughout. Close To Great Schools, Park, Lake, Plazas, Go Station.
Extras
Stainless Steel Samsung Appliances Fridge, Stove, B/I Dishwasher. Front Load Samsung Washer, Dryer. Cac, Two Gdo, All Installed Blinds Throughout.
Property Details
Facts for 174 Birkhall Place, Barrie
Status
Days on Market: 19
Last Status: Sold
Sold Date: Sep 02, 2019
Closed Date: Oct 01, 2019
Expiry Date: Dec 14, 2019
Sold Price: $610,000
Unavailable Date: Sep 02, 2019
Input Date: Aug 14, 2019
Property
Status: Sale
Property Type: Detached
Style: 2-Storey
Size (sq ft): 2000
Age: 0-5
Area: Barrie
Community: Innis-Shore
Availability Date: 30/60/90 Tba
Inside
Bedrooms: 4
Bathrooms: 3
Kitchens: 1
Rooms: 9
Den/Family Room: No
Air Conditioning: Central Air
Fireplace: No
Laundry Level: Main
Washrooms: 3
Utilities
Electricity: Available
Gas: Available
Cable: Available
Telephone: Available
Building
Basement: Full
Basement 2: Unfinished
Heat Type: Forced Air
Heat Source: Gas
Exterior: Brick
Water Supply: Municipal
Special Designation: Unknown
Parking
Driveway: Private
Garage Spaces: 2
Garage Type: Built-In
Covered Parking Spaces: 2
Total Parking Spaces: 4
Fees
Tax Year: 2019
Tax Legal Description: Lot 16, Plan 51M1114 City Of Barrie
Taxes: $5,450
Highlights
Feature: Marina
Feature: Park
Feature: Place Of Worship
Feature: Public Transit
Feature: Rec Centre
Feature: School
Land
Cross Street: Big Bay Point & Prin
Municipality District: Barrie
Fronting On: West
Pool: None
Sewer: Sewers
Lot Depth: 109.55 Feet
Lot Frontage: 39.37 Feet
Acres: < .50
Rooms
Room details for 174 Birkhall Place, Barrie
| Type | Dimensions | Description |
|---|---|---|
| Dining Main | 4.55 x 4.57 | Hardwood Floor, Large Window, Combined W/Living |
| Living Main | 4.55 x 4.57 | Hardwood Floor, Combined W/Dining, W/O To Deck |
| Breakfast Main | 3.48 x 3.56 | Hardwood Floor, Breakfast Bar |
| Kitchen Main | 2.74 x 3.40 | Ceramic Floor, Stainless Steel Appl, O/Looks Living |
| Foyer Main | 2.22 x 3.48 | Ceramic Floor, Double Doors, Window |
| Master 2nd | 4.37 x 5.77 | 5 Pc Ensuite, W/I Closet, Large Window |
| 2nd Br 2nd | 3.35 x 4.57 | Closet, Large Window, Broadloom |
| 3rd Br 2nd | 3.78 x 3.99 | Closet, Broadloom |
| 4th Br 2nd | 2.50 x 3.33 | Closet, Broadloom |
| XXXXXXXX | XXX XX, XXXX |
XXXX XXX XXXX |
$XXX,XXX |
| XXX XX, XXXX |
XXXXXX XXX XXXX |
$XXX,XXX | |
| XXXXXXXX | XXX XX, XXXX |
XXXXXXX XXX XXXX |
|
| XXX XX, XXXX |
XXXXXX XXX XXXX |
$XXX,XXX |
| XXXXXXXX XXXX | XXX XX, XXXX | $610,000 XXX XXXX |
| XXXXXXXX XXXXXX | XXX XX, XXXX | $629,000 XXX XXXX |
| XXXXXXXX XXXXXXX | XXX XX, XXXX | XXX XXXX |
| XXXXXXXX XXXXXX | XXX XX, XXXX | $645,000 XXX XXXX |

École élémentaire La Source
Elementary: PublicSt. John Paul II Separate School
Elementary: CatholicHyde Park Public School
Elementary: PublicAlgonquin Ridge Elementary School
Elementary: PublicHewitt's Creek Public School
Elementary: PublicSaint Gabriel the Archangel Catholic School
Elementary: CatholicSimcoe Alternative Secondary School
Secondary: PublicSt Joseph's Separate School
Secondary: CatholicBarrie North Collegiate Institute
Secondary: PublicSt Peter's Secondary School
Secondary: CatholicEastview Secondary School
Secondary: PublicInnisdale Secondary School
Secondary: Public- 3 bath
- 4 bed
- 1500 sqft
3 Shaina Court, Barrie, Ontario • L4N 9S6 • Painswick South



