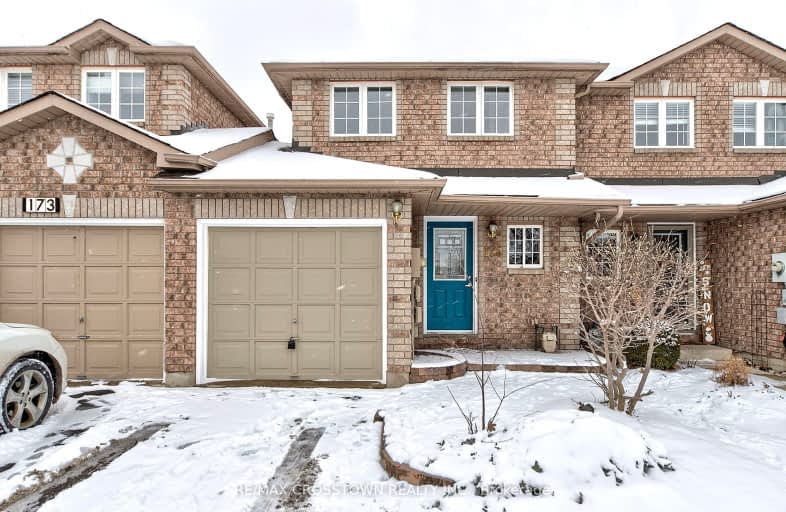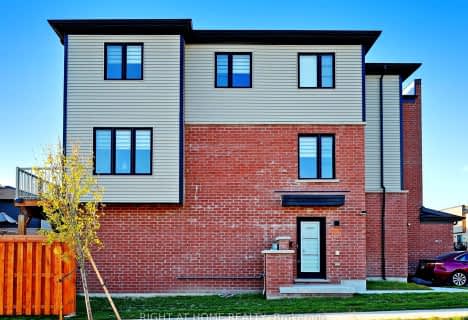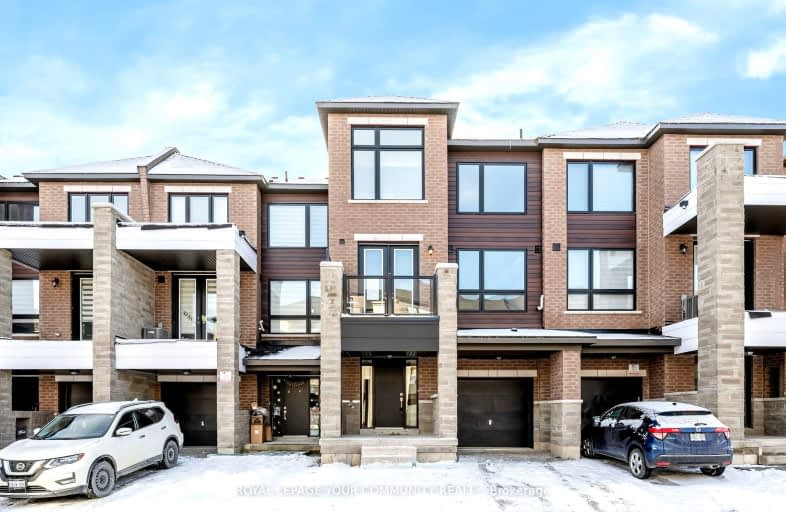Car-Dependent
- Most errands require a car.
Some Transit
- Most errands require a car.
Somewhat Bikeable
- Most errands require a car.

St Michael the Archangel Catholic Elementary School
Elementary: CatholicÉcole élémentaire La Source
Elementary: PublicWarnica Public School
Elementary: PublicSt. John Paul II Separate School
Elementary: CatholicWillow Landing Elementary School
Elementary: PublicMapleview Heights Elementary School
Elementary: PublicÉcole secondaire Roméo Dallaire
Secondary: PublicSimcoe Alternative Secondary School
Secondary: PublicBarrie North Collegiate Institute
Secondary: PublicSt Peter's Secondary School
Secondary: CatholicEastview Secondary School
Secondary: PublicInnisdale Secondary School
Secondary: Public-
The Park
Madelaine Dr, Barrie ON 0.75km -
Chalmers Park
Ontario 0.93km -
Painswick Park
1 Ashford Dr, Barrie ON 1.64km
-
Nelson Financial Group Ltd
630 Huronia Rd, Barrie ON L4N 0W5 1.22km -
CIBC
600 Yonge St, Barrie ON L4N 4E4 1.41km -
Meridian Credit Union ATM
592 Yonge St (Big Bay Point), Barrie ON L4N 4E4 1.44km
- 3 bath
- 2 bed
- 1100 sqft
18 Pumpkin Corner Crescent, Barrie, Ontario • L9J 0T6 • Innis-Shore
- 3 bath
- 2 bed
- 700 sqft
15 Pumpkin Corner Crescent, Barrie, Ontario • L9J 0T5 • Rural Barrie Southeast
- 1 bath
- 2 bed
- 700 sqft
47 Pumpkin Corner Crescent, Barrie, Ontario • L9J 0T7 • Innis-Shore














