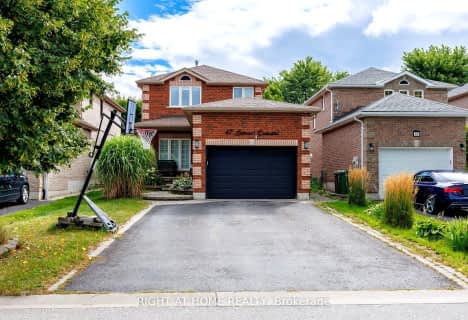
École élémentaire Roméo Dallaire
Elementary: Public
1.13 km
St Nicholas School
Elementary: Catholic
0.60 km
St Bernadette Elementary School
Elementary: Catholic
0.83 km
Ardagh Bluffs Public School
Elementary: Public
2.99 km
W C Little Elementary School
Elementary: Public
0.09 km
Holly Meadows Elementary School
Elementary: Public
1.80 km
École secondaire Roméo Dallaire
Secondary: Public
1.13 km
ÉSC Nouvelle-Alliance
Secondary: Catholic
7.63 km
Simcoe Alternative Secondary School
Secondary: Public
6.75 km
St Joan of Arc High School
Secondary: Catholic
2.46 km
Bear Creek Secondary School
Secondary: Public
0.53 km
Innisdale Secondary School
Secondary: Public
5.16 km












