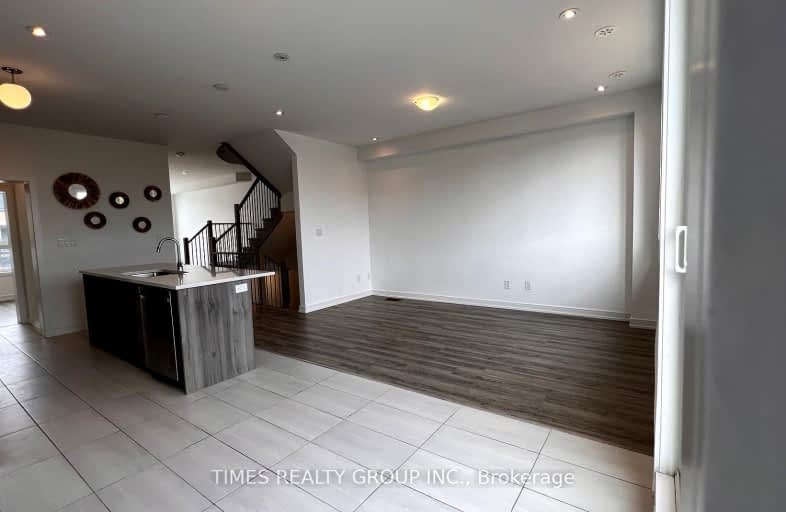Car-Dependent
- Almost all errands require a car.
2
/100
Somewhat Bikeable
- Almost all errands require a car.
24
/100

École élémentaire L'Odyssée
Elementary: Public
2.40 km
June Avenue Public School
Elementary: Public
3.04 km
Brant Avenue Public School
Elementary: Public
2.63 km
St Patrick Catholic School
Elementary: Catholic
2.29 km
Edward Johnson Public School
Elementary: Public
2.92 km
Waverley Drive Public School
Elementary: Public
2.28 km
St John Bosco Catholic School
Secondary: Catholic
5.07 km
Our Lady of Lourdes Catholic School
Secondary: Catholic
3.99 km
St James Catholic School
Secondary: Catholic
4.82 km
Guelph Collegiate and Vocational Institute
Secondary: Public
4.81 km
Centennial Collegiate and Vocational Institute
Secondary: Public
7.32 km
John F Ross Collegiate and Vocational Institute
Secondary: Public
3.80 km
-
Riverside Park
Riverview Dr, Guelph ON 2.38km -
Brant Park
Guelph ON 2.54km -
Herb Markle Park
ON 3.89km
-
DUCA Financial Services Credit Union Ltd - Guelph
779 Woolwich St, Guelph ON N1H 3Z2 1.95km -
TD Bank Financial Group
666 Woolwich St, Guelph ON N1H 7G5 2.88km -
Localcoin Bitcoin ATM - Victoria Variety & Vape Shop
483 Speedvale Ave E, Guelph ON N1E 6J2 3.05km


