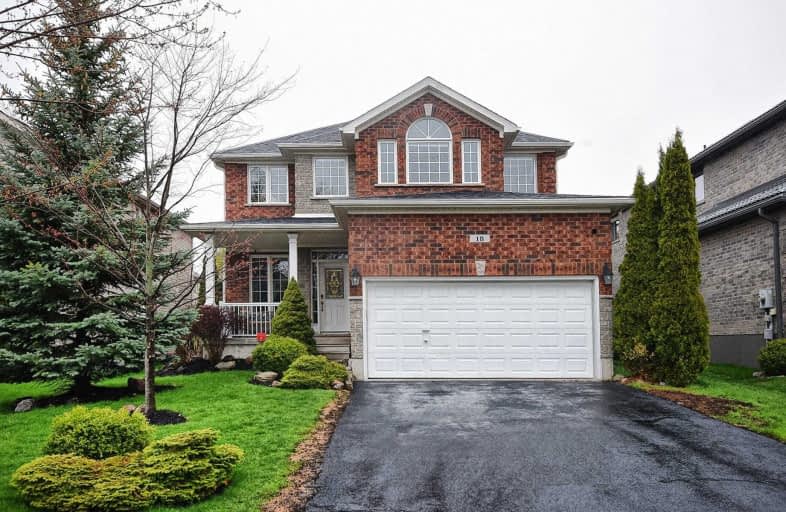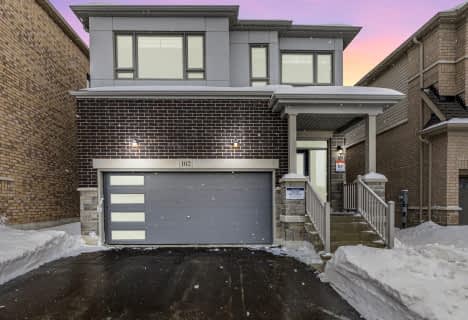
École élémentaire La Source
Elementary: PublicSt. John Paul II Separate School
Elementary: CatholicHyde Park Public School
Elementary: PublicAlgonquin Ridge Elementary School
Elementary: PublicHewitt's Creek Public School
Elementary: PublicSaint Gabriel the Archangel Catholic School
Elementary: CatholicSimcoe Alternative Secondary School
Secondary: PublicBarrie North Collegiate Institute
Secondary: PublicSt Peter's Secondary School
Secondary: CatholicNantyr Shores Secondary School
Secondary: PublicEastview Secondary School
Secondary: PublicInnisdale Secondary School
Secondary: Public- 4 bath
- 4 bed
- 2000 sqft
118 West Oak Trail, Barrie, Ontario • L9S 2Z4 • Rural Barrie Southeast
- 4 bath
- 4 bed
- 2500 sqft
31 Rochester Drive, Barrie, Ontario • L9S 2Z8 • Rural Barrie Southeast
- 3 bath
- 4 bed
- 1500 sqft
52 Sagewood Avenue, Barrie, Ontario • L9J 0K5 • Rural Barrie Southeast














