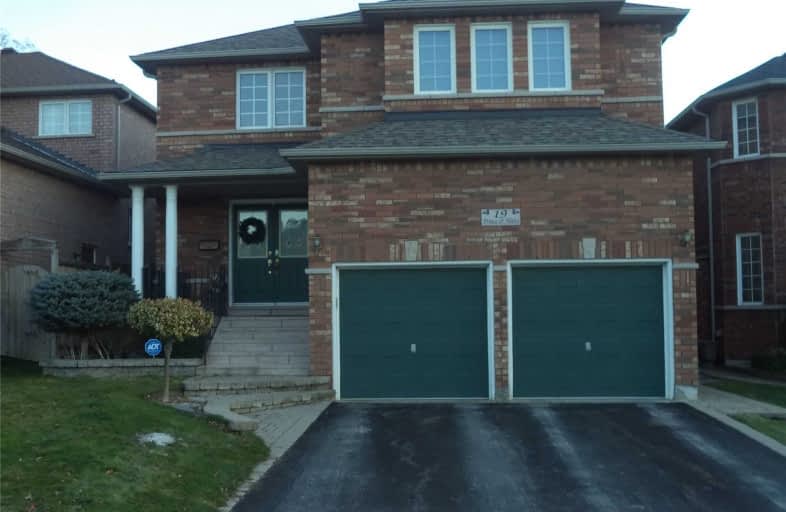
École élémentaire La Source
Elementary: Public
2.01 km
St. John Paul II Separate School
Elementary: Catholic
1.45 km
Hyde Park Public School
Elementary: Public
1.53 km
Algonquin Ridge Elementary School
Elementary: Public
1.58 km
Hewitt's Creek Public School
Elementary: Public
0.59 km
Saint Gabriel the Archangel Catholic School
Elementary: Catholic
1.23 km
Simcoe Alternative Secondary School
Secondary: Public
5.86 km
St Joseph's Separate School
Secondary: Catholic
7.17 km
Barrie North Collegiate Institute
Secondary: Public
6.48 km
St Peter's Secondary School
Secondary: Catholic
1.56 km
Eastview Secondary School
Secondary: Public
5.43 km
Innisdale Secondary School
Secondary: Public
4.68 km



