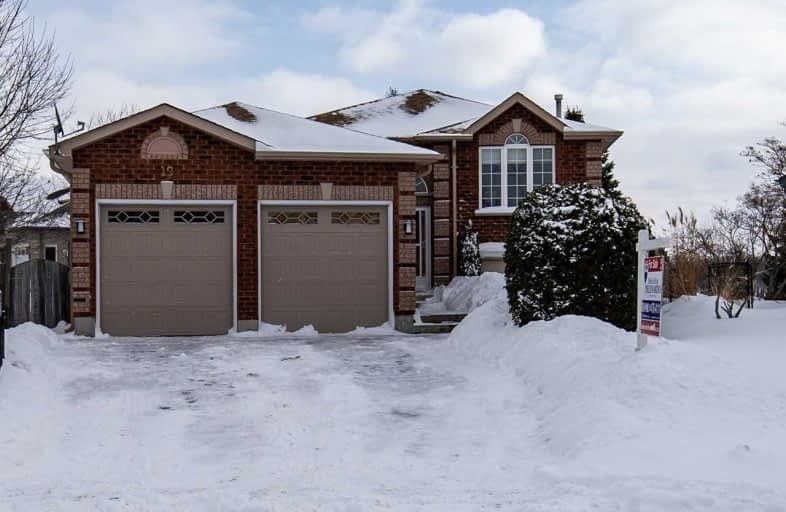Sold on Feb 07, 2019
Note: Property is not currently for sale or for rent.

-
Type: Detached
-
Style: Bungalow-Raised
-
Size: 700 sqft
-
Lot Size: 22.08 x 91.69 Feet
-
Age: 16-30 years
-
Taxes: $4,517 per year
-
Days on Site: 8 Days
-
Added: Jan 30, 2019 (1 week on market)
-
Updated:
-
Last Checked: 1 month ago
-
MLS®#: S4348130
-
Listed By: Re/max all-stars realty inc., brokerage
All Brick Bungalow Built By Gregor Homes Located On Low Traffic Court Location. Mature Fenced Lot, 2 Car Garage W/ Access To Home. Large Eat-In Kitchen W/ W/O To Deck W/ Ravine View, Combined Living & Formal Dinning Room, Master Feat. Walk-In Closet, 4Pcs Ensuite & W/O To Deck. Bright Full Finished Basement Has 2 Bedrooms W/ A Semi Ensuite, Rec Room W/ Gas Fireplace. New Roof, New A/C. Great Location, Close To All Amenities W/ Quick Access To Hwy 400.
Extras
Custom Rollag Roll Up Storm Shutters On Ground Level, Fridge, Stove, B/I Dishwasher, Washer, Dryer, Gas Fireplace, Water Softener, New Insulation * Master Bedroom On Main Level, 2 Additional Bedrooms In Bright Finished Lower Level*
Property Details
Facts for 19 Revelstoke Court, Barrie
Status
Days on Market: 8
Last Status: Sold
Sold Date: Feb 07, 2019
Closed Date: May 10, 2019
Expiry Date: May 31, 2019
Sold Price: $475,000
Unavailable Date: Feb 07, 2019
Input Date: Jan 30, 2019
Property
Status: Sale
Property Type: Detached
Style: Bungalow-Raised
Size (sq ft): 700
Age: 16-30
Area: Barrie
Community: Holly
Availability Date: Tbd
Inside
Bedrooms: 3
Bathrooms: 3
Kitchens: 1
Rooms: 4
Den/Family Room: No
Air Conditioning: Central Air
Fireplace: Yes
Washrooms: 3
Building
Basement: Finished
Basement 2: Full
Heat Type: Forced Air
Heat Source: Gas
Exterior: Brick
Water Supply: Municipal
Special Designation: Unknown
Parking
Driveway: Private
Garage Spaces: 2
Garage Type: Attached
Covered Parking Spaces: 4
Fees
Tax Year: 2018
Tax Legal Description: Blk 20 Pl 51M591, Pt Blk 665 Pl 51M540 ***
Taxes: $4,517
Land
Cross Street: Mapleview Dr W/Essa
Municipality District: Barrie
Fronting On: South
Pool: None
Sewer: Sewers
Lot Depth: 91.69 Feet
Lot Frontage: 22.08 Feet
Additional Media
- Virtual Tour: https://vtour.vtmore.com/idx/203040
Rooms
Room details for 19 Revelstoke Court, Barrie
| Type | Dimensions | Description |
|---|---|---|
| Kitchen Ground | 2.85 x 2.97 | W/O To Deck, O/Looks Backyard |
| Breakfast Ground | 2.24 x 4.36 | |
| Living Ground | 3.38 x 6.23 | Combined W/Dining, Laminate, Broadloom |
| Master Ground | 3.19 x 4.66 | 4 Pc Ensuite, W/I Closet, W/O To Deck |
| 2nd Br Bsmt | 3.29 x 3.65 | Semi Ensuite, Broadloom |
| 3rd Br Bsmt | 3.31 x 3.44 | Double Closet, Broadloom |
| Rec Bsmt | 4.24 x 4.74 | Gas Fireplace |
| Laundry Bsmt | 1.69 x 2.79 |
| XXXXXXXX | XXX XX, XXXX |
XXXX XXX XXXX |
$XXX,XXX |
| XXX XX, XXXX |
XXXXXX XXX XXXX |
$XXX,XXX |
| XXXXXXXX XXXX | XXX XX, XXXX | $475,000 XXX XXXX |
| XXXXXXXX XXXXXX | XXX XX, XXXX | $459,900 XXX XXXX |

École élémentaire Roméo Dallaire
Elementary: PublicSt Nicholas School
Elementary: CatholicSt Bernadette Elementary School
Elementary: CatholicArdagh Bluffs Public School
Elementary: PublicW C Little Elementary School
Elementary: PublicHolly Meadows Elementary School
Elementary: PublicÉcole secondaire Roméo Dallaire
Secondary: PublicÉSC Nouvelle-Alliance
Secondary: CatholicSimcoe Alternative Secondary School
Secondary: PublicSt Joan of Arc High School
Secondary: CatholicBear Creek Secondary School
Secondary: PublicInnisdale Secondary School
Secondary: Public

