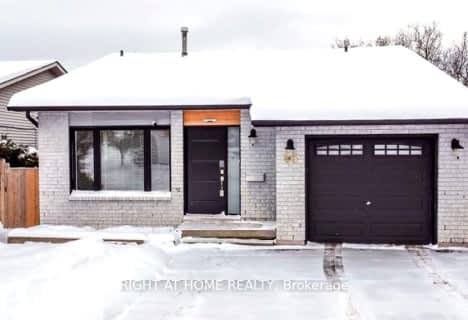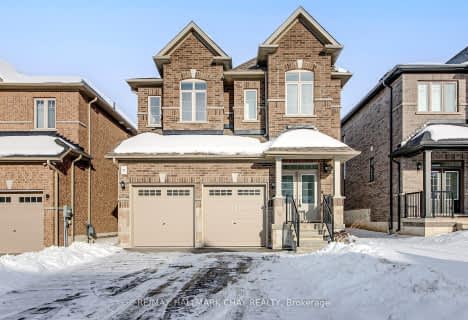
St John Vianney Separate School
Elementary: CatholicCodrington Public School
Elementary: PublicAssikinack Public School
Elementary: PublicSt Michael the Archangel Catholic Elementary School
Elementary: CatholicAllandale Heights Public School
Elementary: PublicWillow Landing Elementary School
Elementary: PublicBarrie Campus
Secondary: PublicSimcoe Alternative Secondary School
Secondary: PublicBarrie North Collegiate Institute
Secondary: PublicSt Peter's Secondary School
Secondary: CatholicEastview Secondary School
Secondary: PublicInnisdale Secondary School
Secondary: Public- 3 bath
- 4 bed
- 2000 sqft
11 Copperhill Heights, Barrie, Ontario • L9J 0L1 • Painswick South












