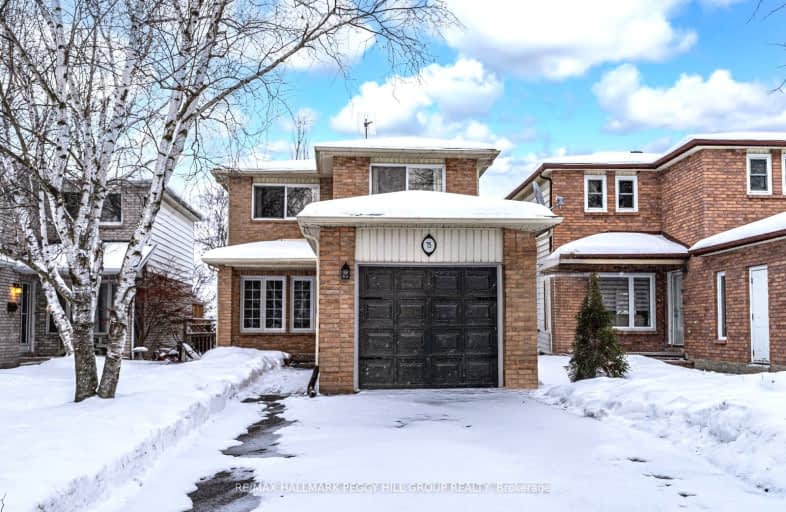Somewhat Walkable
- Some errands can be accomplished on foot.
Some Transit
- Most errands require a car.
Somewhat Bikeable
- Most errands require a car.

St John Vianney Separate School
Elementary: CatholicAssikinack Public School
Elementary: PublicSt Michael the Archangel Catholic Elementary School
Elementary: CatholicAllandale Heights Public School
Elementary: PublicWarnica Public School
Elementary: PublicWillow Landing Elementary School
Elementary: PublicBarrie Campus
Secondary: PublicSimcoe Alternative Secondary School
Secondary: PublicBarrie North Collegiate Institute
Secondary: PublicSt Peter's Secondary School
Secondary: CatholicEastview Secondary School
Secondary: PublicInnisdale Secondary School
Secondary: Public-
Assikinack Park
Little Ave, Barrie ON 0.31km -
Willoughby Park
Firman Dr, Barrie ON 0.47km -
Lackie Bush
Barrie ON 0.6km
-
TD Canada Trust ATM
320 Yonge St, Barrie ON L4N 4C8 0.3km -
Scotiabank
190 Minet's Point Rd, Barrie ON L4N 4C3 0.38km -
Localcoin Bitcoin ATM - Husky
118 Little Ave, Barrie ON L4N 4X4 1.08km
- 3 bath
- 3 bed
- 1100 sqft
114 Courtney Crescent, Barrie, Ontario • L4N 5S9 • Painswick South
- — bath
- — bed
- — sqft
18 Phoenix boulevard, Barrie, Ontario • L9J 0P6 • Rural Barrie Southeast













