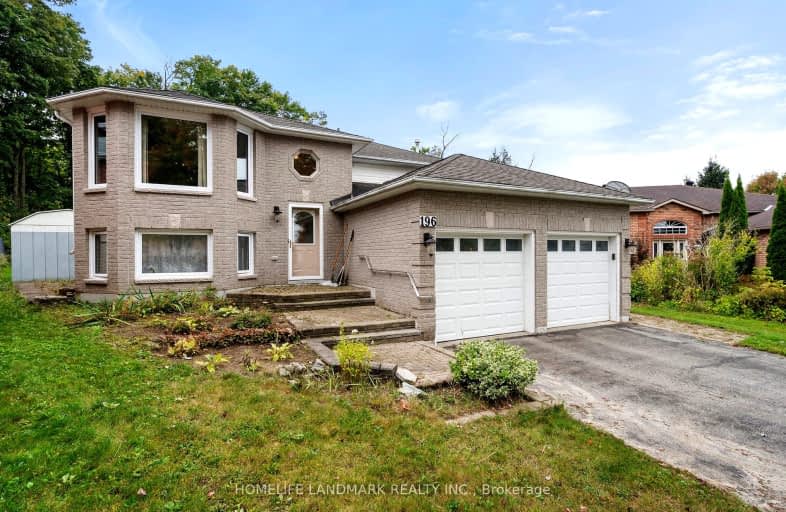Car-Dependent
- Most errands require a car.
Some Transit
- Most errands require a car.
Somewhat Bikeable
- Almost all errands require a car.

École élémentaire Roméo Dallaire
Elementary: PublicSt Nicholas School
Elementary: CatholicSt Bernadette Elementary School
Elementary: CatholicArdagh Bluffs Public School
Elementary: PublicW C Little Elementary School
Elementary: PublicHolly Meadows Elementary School
Elementary: PublicÉcole secondaire Roméo Dallaire
Secondary: PublicÉSC Nouvelle-Alliance
Secondary: CatholicSimcoe Alternative Secondary School
Secondary: PublicSt Joan of Arc High School
Secondary: CatholicBear Creek Secondary School
Secondary: PublicInnisdale Secondary School
Secondary: Public-
Redfern Park
Ontario 1.21km -
Marsellus Park
2 Marsellus Dr, Barrie ON L4N 0Y4 2.04km -
Mapleview Park
2.16km
-
TD Bank Financial Group
60 Mapleview Dr W (Mapleview), Barrie ON L4N 9H6 3.23km -
TD Canada Trust Branch and ATM
60 Mapleview Dr W, Barrie ON L4N 9H6 3.24km -
CIBC Foreign Currency ATM
70 Barrie View Dr, Barrie ON L4N 8V4 3.48km
- 4 bath
- 4 bed
- 2500 sqft
77 Alaskan Heights, Barrie, Ontario • L9J 0H9 • Rural Barrie Southwest
- 3 bath
- 3 bed
- 1500 sqft
69 Alaskan Heights, Barrie, Ontario • L9J 0H9 • Rural Barrie Southwest
- 4 bath
- 4 bed
- 2000 sqft
172 FRANKLIN Trail, Barrie, Ontario • L9J 0J2 • Rural Barrie Southwest













