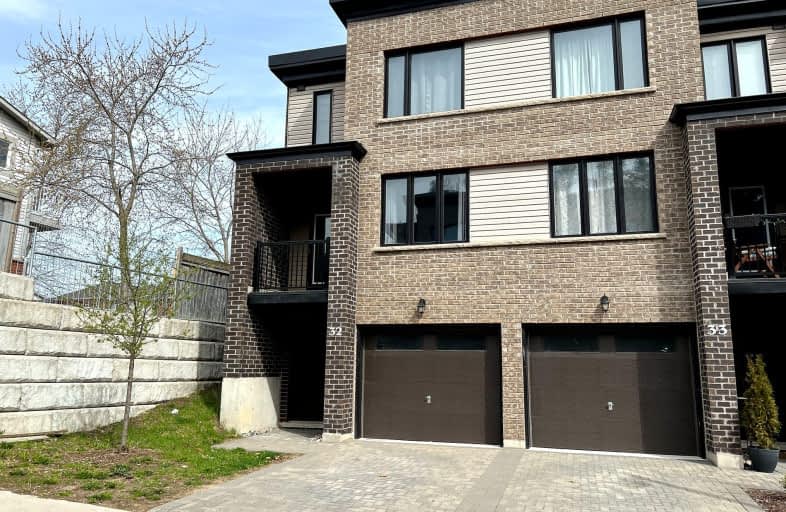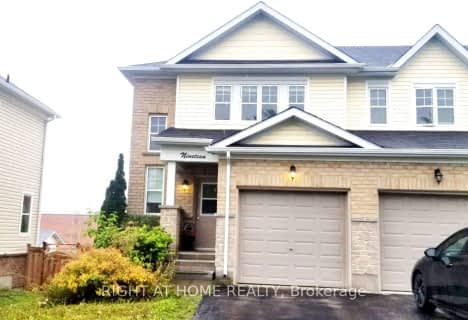
3D Walkthrough
Car-Dependent
- Almost all errands require a car.
19
/100
Some Transit
- Most errands require a car.
36
/100
Somewhat Bikeable
- Almost all errands require a car.
21
/100

St John Vianney Separate School
Elementary: Catholic
2.12 km
Trillium Woods Elementary Public School
Elementary: Public
1.73 km
St Catherine of Siena School
Elementary: Catholic
0.94 km
Ardagh Bluffs Public School
Elementary: Public
1.17 km
Ferndale Woods Elementary School
Elementary: Public
0.41 km
Holly Meadows Elementary School
Elementary: Public
1.70 km
École secondaire Roméo Dallaire
Secondary: Public
3.26 km
ÉSC Nouvelle-Alliance
Secondary: Catholic
4.51 km
Simcoe Alternative Secondary School
Secondary: Public
3.40 km
St Joan of Arc High School
Secondary: Catholic
1.78 km
Bear Creek Secondary School
Secondary: Public
3.13 km
Innisdale Secondary School
Secondary: Public
2.36 km
-
Shear park
Barrie ON 2.33km -
Delta Force Paintball
2.51km -
Marsellus Park
2 Marsellus Dr, Barrie ON L4N 0Y4 1.97km
-
TD Bank Financial Group
53 Ardagh Rd, Barrie ON L4N 9B5 1.05km -
TD Bank
53 Ardagh Rd, Barrie ON L4N 9B5 1.06km -
Meridian Credit Union ATM
410 Essa Rd, Barrie ON L4N 9J7 1.11km








