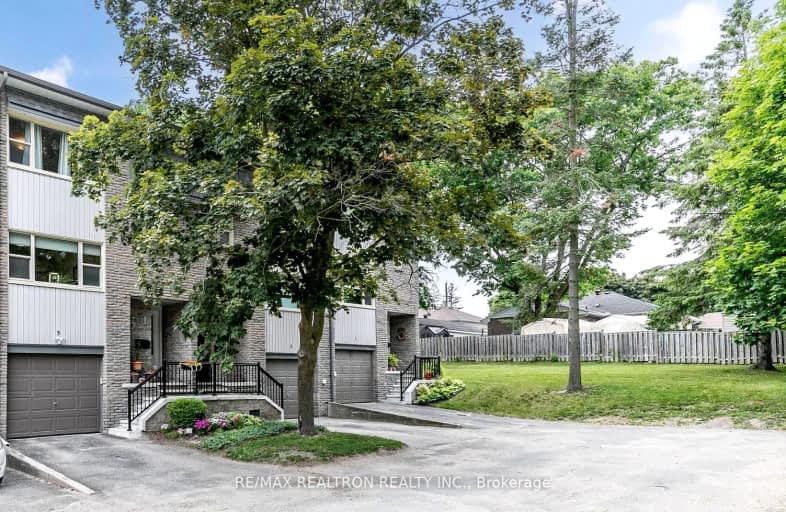Car-Dependent
- Almost all errands require a car.
Some Transit
- Most errands require a car.
Somewhat Bikeable
- Most errands require a car.

Monsignor Clair Separate School
Elementary: CatholicOakley Park Public School
Elementary: PublicCundles Heights Public School
Elementary: PublicÉÉC Frère-André
Elementary: CatholicMaple Grove Public School
Elementary: PublicHillcrest Public School
Elementary: PublicBarrie Campus
Secondary: PublicÉSC Nouvelle-Alliance
Secondary: CatholicSimcoe Alternative Secondary School
Secondary: PublicSt Joseph's Separate School
Secondary: CatholicBarrie North Collegiate Institute
Secondary: PublicEastview Secondary School
Secondary: Public-
Berczy Park
0.69km -
Dog Off-Leash Recreation Area
Barrie ON 0.76km -
St Vincent Park
Barrie ON 1.79km
-
Oxygen Working Capital Corp
35 Worsley St, Barrie ON L4M 1L7 0.9km -
Scotiabank
44 Collier St (Owen St), Barrie ON L4M 1G6 1.01km -
Meridian Credit Union
18 Collier St (Claperton St), Barrie ON L4M 1G6 0.99km
For Rent
More about this building
View 2 North Street, Barrie

