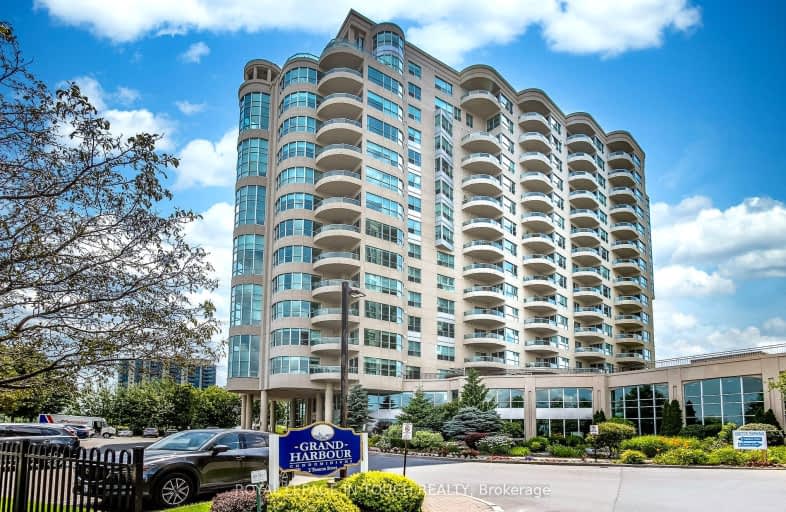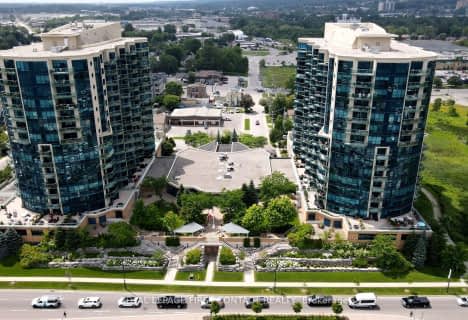Very Walkable
- Most errands can be accomplished on foot.
Good Transit
- Some errands can be accomplished by public transportation.
Bikeable
- Some errands can be accomplished on bike.

St John Vianney Separate School
Elementary: CatholicOakley Park Public School
Elementary: PublicCodrington Public School
Elementary: PublicCundles Heights Public School
Elementary: PublicAllandale Heights Public School
Elementary: PublicHillcrest Public School
Elementary: PublicBarrie Campus
Secondary: PublicÉSC Nouvelle-Alliance
Secondary: CatholicSimcoe Alternative Secondary School
Secondary: PublicSt Joseph's Separate School
Secondary: CatholicBarrie North Collegiate Institute
Secondary: PublicInnisdale Secondary School
Secondary: Public-
Centra Food Market
320 Bayfield Street, Barrie 2.04km -
Superior Meats
11 Patterson Road unit#22, Barrie 2.18km -
European Fine Food & Deli
2-11 Cundles Road West, Barrie 2.33km
-
LCBO
55 Mary Street, Barrie 0.39km -
Beer Store 3401
30 Anne Street South, Barrie 1.16km -
Brews Plus
110 Anne Street South, Barrie 1.33km
-
Tim Hortons
80 Bradford Street, Barrie 0.26km -
McDonald's
85 Dunlop Street West, Barrie 0.27km -
Town & Country Steakhouse
76 Dunlop Street West, Barrie 0.32km
-
Scoops & Cones
45 Lakeshore Drive, Barrie 0.12km -
Tim Hortons
80 Bradford Street, Barrie 0.26km -
McDonald's
85 Dunlop Street West, Barrie 0.27km
-
CIBC Branch (Cash at ATM only)
46 Dunlop Street East, Barrie 0.51km -
National Bank
64 Dunlop Street East, Barrie 0.53km -
RBC Royal Bank
53 Bayfield Street, Barrie 0.54km
-
Ultramar - Gas Station
168 Dunlop Street West, Barrie 0.48km -
Esso
7 Anne Street North, Barrie 1.08km -
Ultramar - Gas Station
71 Anne Street South, Barrie 1.09km
-
Thrive Therapeutics
204-4 Checkley Street, Barrie 0.12km -
Waterfront Fitness Circuit
Unnamed Road, Barrie 0.14km -
ChicBoxing
94 Dunlop Street West, Barrie 0.31km
-
Kidd's Creek Monument Park
55 Lakeshore Drive, Barrie 0.11km -
Stephan's Park
105 Dunlop Street West, Barrie 0.28km -
Heritage Park
Barrie 0.46km
-
Barrie Public Library - Downtown Branch
60 Worsley Street, Barrie 0.76km -
Simcoe County Law Assn Library
114 Worsley Street, Barrie 0.91km -
Georgian College Library
1 Georgian Drive, Barrie 3.37km
-
MD Connected
101 Dunlop Street West, Barrie 0.26km -
City Centre Virtual Walk-In Medical Clinic And Telemedicine Kiosk
101 Dunlop Street West, Barrie 0.26km -
Resolution Physiotherapy & IMS Clinic - Barrie
11 Victoria Street Suite 218, Barrie 0.52km
-
City Centre Pharmacy
101 Dunlop Street West, Barrie 0.26km -
Pharmasave
79 Dunlop Street West Unit # C, Barrie 0.29km -
Barrie Medical Clinic
49 High Street #206, Barrie 0.34km
-
Barrie By the Bay
80 Bradford Street, Barrie 0.29km -
The Artisan Boutique
130 Dunlop Street East, Barrie 0.69km -
Wellington Plaza
165 Wellington Street West, Barrie 1.06km
-
Cineplex Cinemas North Barrie
507 Cundles Road East, Barrie 3.25km -
Galaxy Cinemas Barrie
72 Commerce Park Drive, Barrie 6.84km
-
The Night King Bar and Grill
22 Dunlop Street West, Barrie 0.42km -
British Arms Pub
29 Dunlop Street East, Barrie 0.45km -
Ascent Lounge
29 Dunlop Street East, Barrie 0.46km
- 2 bath
- 3 bed
- 1400 sqft
414-185 Dunlop Street East, Barrie, Ontario • L4M 1B2 • Lakeshore







