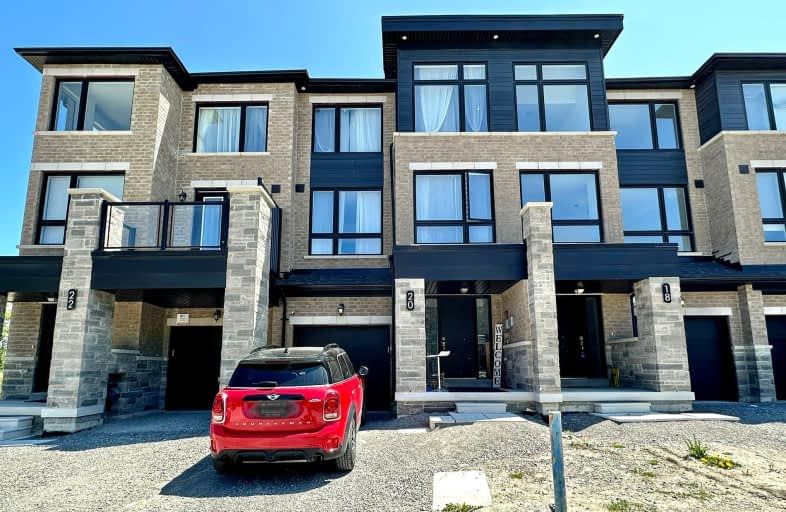Car-Dependent
- Almost all errands require a car.
Somewhat Bikeable
- Almost all errands require a car.

École élémentaire L'Odyssée
Elementary: PublicJune Avenue Public School
Elementary: PublicBrant Avenue Public School
Elementary: PublicSt Patrick Catholic School
Elementary: CatholicEdward Johnson Public School
Elementary: PublicWaverley Drive Public School
Elementary: PublicSt John Bosco Catholic School
Secondary: CatholicOur Lady of Lourdes Catholic School
Secondary: CatholicSt James Catholic School
Secondary: CatholicGuelph Collegiate and Vocational Institute
Secondary: PublicCentennial Collegiate and Vocational Institute
Secondary: PublicJohn F Ross Collegiate and Vocational Institute
Secondary: Public-
Kelseys Original Roadhouse
124 Woodlawn Rd, Guelph, ON N1H 1B2 2.59km -
Stampede Ranch
226 Woodlawn Road W, Guelph, ON N1H 1B6 3.18km -
Woodlawn Bowl
253 Woodlawn Road W, Guelph, ON N1H 8J1 3.36km
-
Mr. Puffs
5 Woodlawn Road W, Suite 101, Guelph, ON N1H 1G8 1.92km -
McDonald's
243 Woodlawn Road West, Guelph, ON N1H 7L6 3.21km -
7-Eleven
585 Eramosa Rd, Guelph, ON N1E 2N4 3.45km
-
Pharma Plus
666 Woolwich Street, Unit 140, Guelph, ON N1H 7G5 2.88km -
Shoppers Drug Mart
375 Eramosa Road, Guelph, ON N1E 2N1 3.8km -
Eramosa Pharmacy
247 Eramosa Road, Guelph, ON N1E 2M5 4.08km
-
Spanky’s BBQ
10 Woodlawn Road E, Guelph, ON N1H 1G7 1.79km -
Stacked Pancake & Breakfast House
20 Woodlawn Road E, Guelph, ON N1H 1G7 1.91km -
Sweetea
3 Woodlawn Road W, Guelph, ON N1H 1G8 1.84km
-
Stone Road Mall
435 Stone Road W, Guelph, ON N1G 2X6 8km -
Canadian Tire
10 Woodlawn Road, Guelph, ON N1H 1G7 1.95km -
Walmart
11 Woodlawn Road W, Guelph, ON N1H 1G8 1.84km
-
Big Bear Foodmart
484 Woodlawn Road E, Guelph, ON N1E 1B9 2.09km -
Bulk Barn
49 Woodlawn Rd W, Guelph, ON N1H 3Z1 2.13km -
Freshco
330 Speedvale Avenue E, Guelph, ON N1E 1N5 2.84km
-
Royal City Brewing
199 Victoria Road, Guelph, ON N1E 5.89km -
LCBO
615 Scottsdale Drive, Guelph, ON N1G 3P4 8.4km -
LCBO
97 Parkside Drive W, Fergus, ON N1M 3M5 16.52km
-
Guelph ClimateCare
3- 5551 Highway 6 N, Guelph, ON N1H 6J2 1.12km -
Gas Bar
59 Woodlawn Road W, Guelph, ON N1H 1G8 2.19km -
Woolwich Mobil
546 Woolwich Street, Guelph, ON N1H 3X7 3.35km
-
Galaxy Cinemas
485 Woodlawn Road W, Guelph, ON N1K 1E9 4.62km -
The Book Shelf
41 Quebec Street, Guelph, ON N1H 2T1 4.94km -
The Bookshelf Cinema
41 Quebec Street, 2nd Floor, Guelph, ON N1H 2T1 4.96km
-
Guelph Public Library
100 Norfolk Street, Guelph, ON N1H 4J6 4.8km -
Idea Exchange
Hespeler, 5 Tannery Street E, Cambridge, ON N3C 2C1 16.91km -
Idea Exchange
50 Saginaw Parkway, Cambridge, ON N1T 1W2 21.02km
-
Guelph General Hospital
115 Delhi Street, Guelph, ON N1E 4J4 3.87km -
Homewood Health Centre
150 Delhi Street, Guelph, ON N1E 6K9 3.57km -
Edinburgh Clinic
492 Edinburgh Road S, Guelph, ON N1G 4Z1 7.81km
-
Riverside Park
Riverview Dr, Guelph ON 2.43km -
Brant Park
Guelph ON 2.57km -
John F Ross Playground
Stephenson Rd (Eramosa Road), Guelph ON 3.81km
-
RBC Royal Bank
5 Woodlawn Rd W, Guelph ON N1H 1G8 1.94km -
Scotiabank
585 Eramosa Rd, Guelph ON N1E 2N4 3.44km -
CIBC
485 Silvercreek Pky N, Guelph ON N1H 7K5 3.49km


