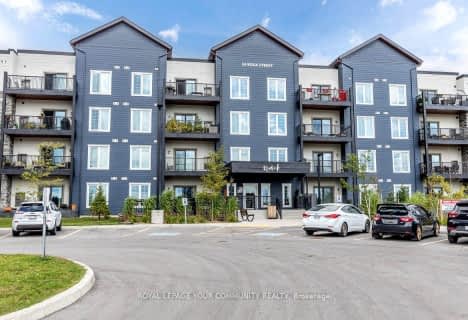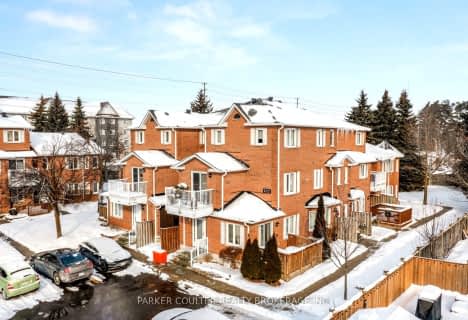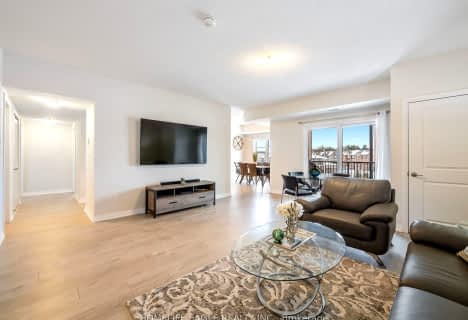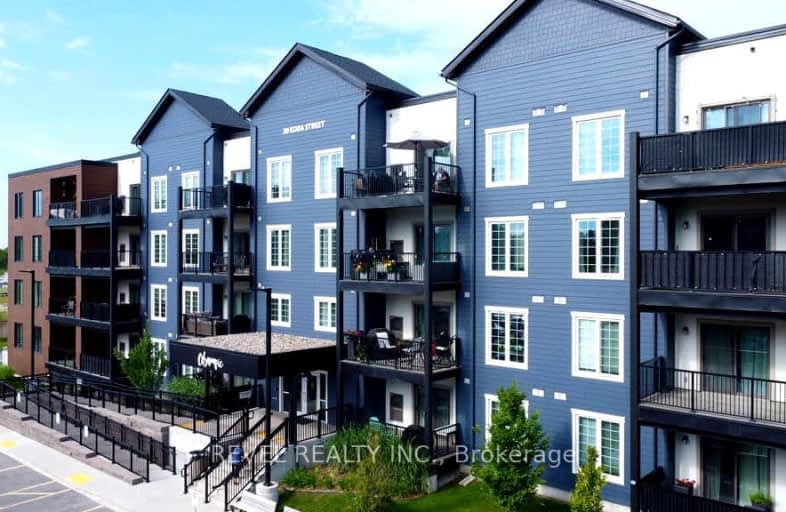
Car-Dependent
- Almost all errands require a car.
Somewhat Bikeable
- Most errands require a car.
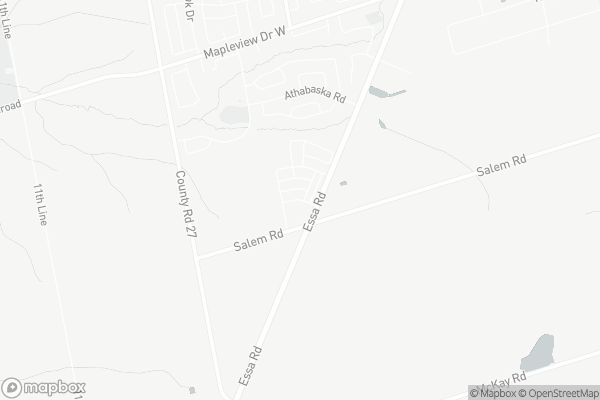
École élémentaire Roméo Dallaire
Elementary: PublicSt Nicholas School
Elementary: CatholicSt Bernadette Elementary School
Elementary: CatholicTrillium Woods Elementary Public School
Elementary: PublicW C Little Elementary School
Elementary: PublicHolly Meadows Elementary School
Elementary: PublicÉcole secondaire Roméo Dallaire
Secondary: PublicÉSC Nouvelle-Alliance
Secondary: CatholicSimcoe Alternative Secondary School
Secondary: PublicSt Joan of Arc High School
Secondary: CatholicBear Creek Secondary School
Secondary: PublicInnisdale Secondary School
Secondary: Public-
Food Basics
555 Essa Road, Barrie 2.78km -
M&M Food Market
75 Barrie View Drive Unit 102, Barrie 3.69km -
Persian market
237 Mapleview Drive East, Barrie 5.44km
-
The Wine Shop
5-555 Essa Road, Barrie 2.74km -
The Beer Store
71 Mapleview Drive West, Barrie 3.21km -
LCBO
37 Caplan Avenue Unit #4, Barrie 3.55km
-
Reginos Pizza
3-555 Mapleview Drive West, Barrie 1.09km -
Circle K
555 Mapleview Drive West #1, Barrie 1.11km -
Top Wok
490 Mapleview Drive West, Barrie 1.21km
-
Funvilla Barrie
312 King Street, Barrie 1.9km -
Forever Besteas
222 Mapleview Drive West Unit 6, Barrie 2.27km -
Tim Hortons
151 Mapleview Drive West, Barrie 2.62km
-
RBC Royal Bank
99 Mapleview Drive West, Barrie 3.03km -
TD Canada Trust Branch and ATM
60 Mapleview Drive East, Barrie 3.34km -
BMO Bank of Montreal
44 Mapleview Drive West, Barrie 3.45km
-
Ultramar
375 Mapleview Drive West, Barrie 1.53km -
Petro-Canada & Car Wash
151 Mapleview Drive West, Barrie 2.6km -
Canadian Tire Gas+
77 Mapleview Drive West, Barrie 3.11km
-
BKC - Strength & Conditioning
361 Salem Road, Barrie 1.15km -
Funvilla Barrie
312 King Street, Barrie 1.9km -
Anahata Yoga from the Heart
1 Hollyholme Farm Road, Barrie 1.96km
-
Lougheed Park
90 Lougheed Road, Barrie 0.73km -
Lougheed Park
Barrie 0.74km -
Redfern Park
Barrie 1.33km
-
Essa Public Library: Thornton Branch
34 Robert Street, Thornton 5.2km -
Barrie Public Library Painswick
48 Dean Avenue, Barrie 7.42km -
Innisfil ideaLAB & Library, Stroud Branch
7883 Yonge Street, Innisfil 8.46km
-
Sunrise Medical Centre
680 Huronia Road, Barrie 5.36km -
Mapleview Medical Pharmacy & Compounding Centre
2-225 Mapleview Drive East, Barrie 5.41km -
Little Avenue Pharmacy
110 Little Avenue, Barrie 6.12km
-
Guardian - Mapleview Healthcare Pharmacy
6-555 Mapleview Drive West, Barrie 1.11km -
Shoppers Drug Mart
380 Mapleview Drive West, Barrie 1.55km -
Pharmasave Marsellus
2 Marsellus Drive, Barrie 2.55km
-
Mapleview Plaza
555 Mapleview Drive West, Barrie 1.11km -
Tradewinds Plaza
222 Mapleview Drive West, Barrie 2.35km -
SmartCentres Barrie (Essa Road)
555 Essa Road, Barrie 2.68km
-
Galaxy Cinemas Barrie
72 Commerce Park Drive, Barrie 3.23km
-
Linx Kitchen + Social
312 King Street Unit 1, Barrie 1.84km -
St. Louis Bar & Grill
494 Veterans Drive Unit 1, Barrie 3km -
Jack Astor's Bar & Grill Barrie
70 Mapleview Drive West, Barrie 3.31km
- 2 bath
- 2 bed
- 1000 sqft
117-54 Koda Street, Barrie, Ontario • L9J 0J7 • Rural Barrie Southwest
- 2 bath
- 2 bed
- 1000 sqft
112-54 Koda Street, Barrie, Ontario • L9J 0J6 • Rural Barrie Southwest
- 2 bath
- 2 bed
- 1000 sqft
412-54 Koda Street, Barrie, Ontario • L9J 0J6 • Rural Barrie Southwest
- 2 bath
- 2 bed
- 1400 sqft
217-54 Koda Street, Barrie, Ontario • L9J 0J6 • Rural Barrie Southwest
- 2 bath
- 3 bed
- 1600 sqft
211-20 Koda Street, Barrie, Ontario • L9J 0J7 • Rural Barrie Southwest




