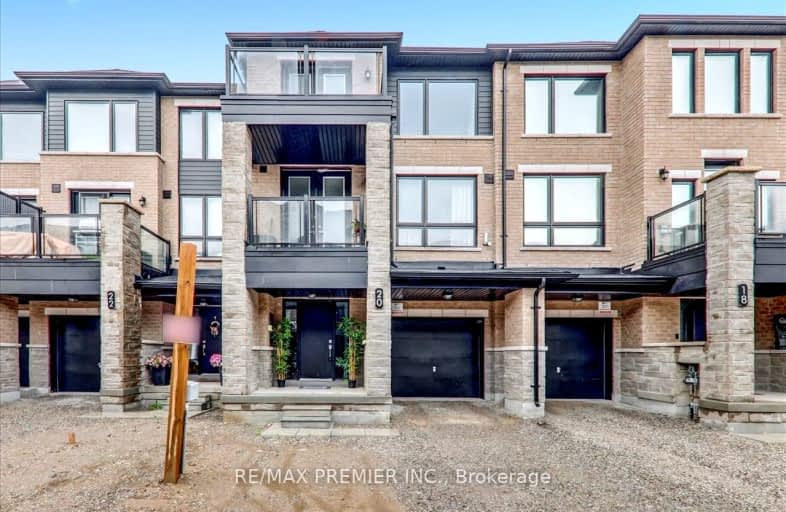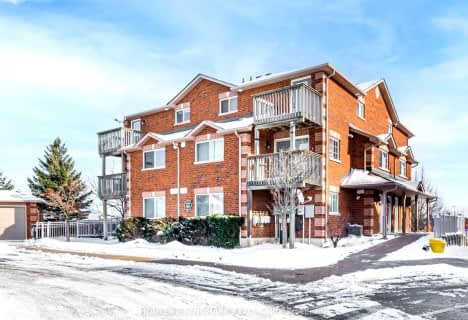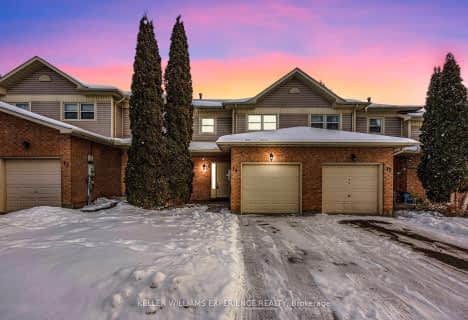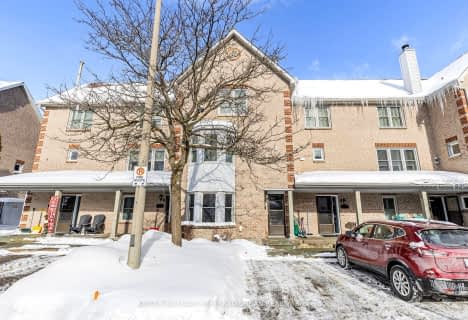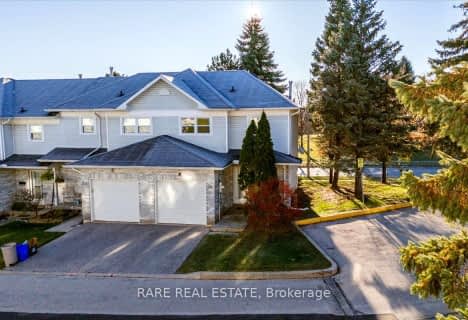Car-Dependent
- Almost all errands require a car.
Some Transit
- Most errands require a car.
Somewhat Bikeable
- Most errands require a car.

École élémentaire La Source
Elementary: PublicSt. John Paul II Separate School
Elementary: CatholicHyde Park Public School
Elementary: PublicMapleview Heights Elementary School
Elementary: PublicHewitt's Creek Public School
Elementary: PublicSaint Gabriel the Archangel Catholic School
Elementary: CatholicSimcoe Alternative Secondary School
Secondary: PublicBarrie North Collegiate Institute
Secondary: PublicSt Peter's Secondary School
Secondary: CatholicNantyr Shores Secondary School
Secondary: PublicEastview Secondary School
Secondary: PublicInnisdale Secondary School
Secondary: Public-
Bayshore Park
Ontario 0.8km -
Hurst Park
Barrie ON 1.47km -
Painswick Park
1 Ashford Dr, Barrie ON 1.59km
-
Scotiabank
688 Mapleview Dr E, Barrie ON L4N 0H6 0.59km -
TD Bank Financial Group
624 Yonge St (Yonge Street), Barrie ON L4N 4E6 2.08km -
Scotiabank
601 Yonge St, Barrie ON L4N 4E5 2.11km
- 3 bath
- 3 bed
- 1000 sqft
#14-120 D'Ambrosio Drive, Barrie, Ontario • L4N 7W3 • Painswick North
- 1 bath
- 3 bed
- 1000 sqft
07-119 D'Ambrosio Drive, Barrie, Ontario • L4N 7R7 • Painswick North
- 1 bath
- 2 bed
- 1000 sqft
02-119 D'ambrosio Drive, Barrie, Ontario • L4N 7R7 • Painswick North
- 2 bath
- 3 bed
- 1600 sqft
34-430 Mapleview Drive East, Barrie, Ontario • L4N 0R9 • Painswick South
