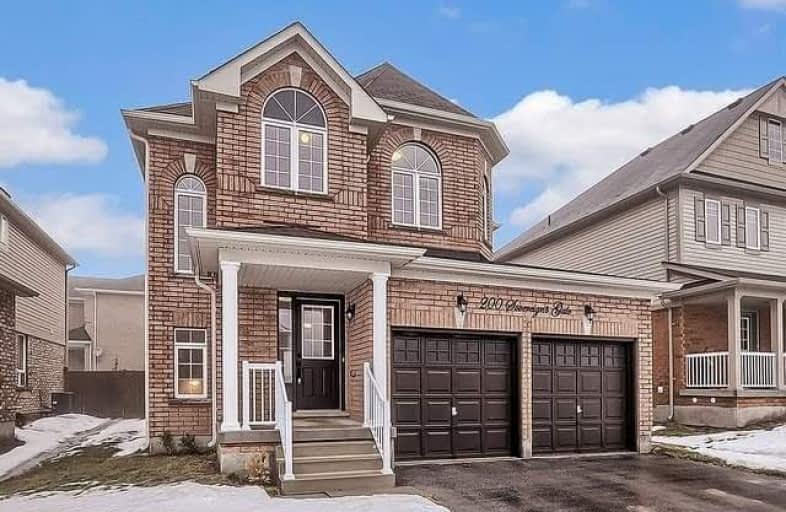Sold on Feb 28, 2018
Note: Property is not currently for sale or for rent.

-
Type: Detached
-
Style: 2-Storey
-
Size: 2000 sqft
-
Lot Size: 43.34 x 103.35 Feet
-
Age: 0-5 years
-
Taxes: $4,865 per year
-
Days on Site: 6 Days
-
Added: Sep 07, 2019 (6 days on market)
-
Updated:
-
Last Checked: 1 month ago
-
MLS®#: S4048067
-
Listed By: Royal lepage your community realty, brokerage
Simply Spectacular, South Facing Gem, Open Concept Layout! 9 Ft Ceilings On Main, Hardwood Throughout, Soaring 2 Storey Foyer, Quartz Counters, Oversize Cabinets, Gas Fireplace, Over 3000 Sf Living Space, With 4 Large Bedrooms, 4 Baths, Including The Professionally Finished Basement, Extra Large Driveway, $$$ In Upgrades! Fantastic Location, Minutes To The Lake, Go, Parks & Trails With Great Schools!
Extras
Fridge, Stove, B/I Dishwasher, Washer And Dryer, All Light Fixtures, 2 Garage Door Openers/Remotes, Window Coverings. Excluded, Electric Vehicle Charger.
Property Details
Facts for 200 Sovereigns Gate, Barrie
Status
Days on Market: 6
Last Status: Sold
Sold Date: Feb 28, 2018
Closed Date: Mar 22, 2018
Expiry Date: Jun 30, 2018
Sold Price: $619,000
Unavailable Date: Feb 28, 2018
Input Date: Feb 22, 2018
Property
Status: Sale
Property Type: Detached
Style: 2-Storey
Size (sq ft): 2000
Age: 0-5
Area: Barrie
Community: Innis-Shore
Availability Date: 30 - 60 Days
Inside
Bedrooms: 4
Bedrooms Plus: 1
Bathrooms: 4
Kitchens: 1
Rooms: 9
Den/Family Room: Yes
Air Conditioning: Central Air
Fireplace: Yes
Laundry Level: Main
Washrooms: 4
Building
Basement: Finished
Heat Type: Forced Air
Heat Source: Gas
Exterior: Brick
Water Supply: Municipal
Special Designation: Unknown
Parking
Driveway: Private
Garage Spaces: 2
Garage Type: Attached
Covered Parking Spaces: 4
Total Parking Spaces: 6
Fees
Tax Year: 2017
Tax Legal Description: Lot 425, Plan 51M820, Barrie. Subject To Easment
Taxes: $4,865
Land
Cross Street: Big Bay Point / The
Municipality District: Barrie
Fronting On: North
Pool: None
Sewer: Sewers
Lot Depth: 103.35 Feet
Lot Frontage: 43.34 Feet
Lot Irregularities: Easement For Entry As
Additional Media
- Virtual Tour: http://tours.panapix.com/idx/517323
Rooms
Room details for 200 Sovereigns Gate, Barrie
| Type | Dimensions | Description |
|---|---|---|
| Great Rm Main | 5.00 x 3.63 | Hardwood Floor, Gas Fireplace, Open Concept |
| Living Main | 5.00 x 2.68 | Hardwood Floor, Combined W/Dining, Open Concept |
| Dining Main | 5.00 x 2.68 | Hardwood Floor, Combined W/Living, Open Concept |
| Kitchen Main | 3.44 x 2.74 | Ceramic Floor, Stainless Steel Appl, Backsplash |
| Breakfast Main | 3.44 x 3.05 | Ceramic Floor, Quartz Counter, W/O To Patio |
| Master 2nd | 5.00 x 4.27 | Hardwood Floor, 5 Pc Ensuite, W/I Closet |
| 2nd Br 2nd | 2.79 x 3.19 | Hardwood Floor, Large Window, Closet |
| 3rd Br 2nd | 3.81 x 3.58 | Hardwood Floor, Vaulted Ceiling, Large Closet |
| 4th Br 2nd | 3.31 x 3.23 | Hardwood Floor, Large Window, W/I Closet |
| Rec Lower | 10.02 x 4.90 | Laminate, Pot Lights, Above Grade Window |
| 5th Br Lower | 3.69 x 3.36 | Laminate, Pot Lights, Above Grade Window |
| XXXXXXXX | XXX XX, XXXX |
XXXX XXX XXXX |
$XXX,XXX |
| XXX XX, XXXX |
XXXXXX XXX XXXX |
$XXX,XXX |
| XXXXXXXX XXXX | XXX XX, XXXX | $619,000 XXX XXXX |
| XXXXXXXX XXXXXX | XXX XX, XXXX | $621,000 XXX XXXX |

St. John Paul II Separate School
Elementary: CatholicSunnybrae Public School
Elementary: PublicHyde Park Public School
Elementary: PublicAlgonquin Ridge Elementary School
Elementary: PublicHewitt's Creek Public School
Elementary: PublicSaint Gabriel the Archangel Catholic School
Elementary: CatholicSimcoe Alternative Secondary School
Secondary: PublicBarrie North Collegiate Institute
Secondary: PublicSt Peter's Secondary School
Secondary: CatholicNantyr Shores Secondary School
Secondary: PublicEastview Secondary School
Secondary: PublicInnisdale Secondary School
Secondary: Public

