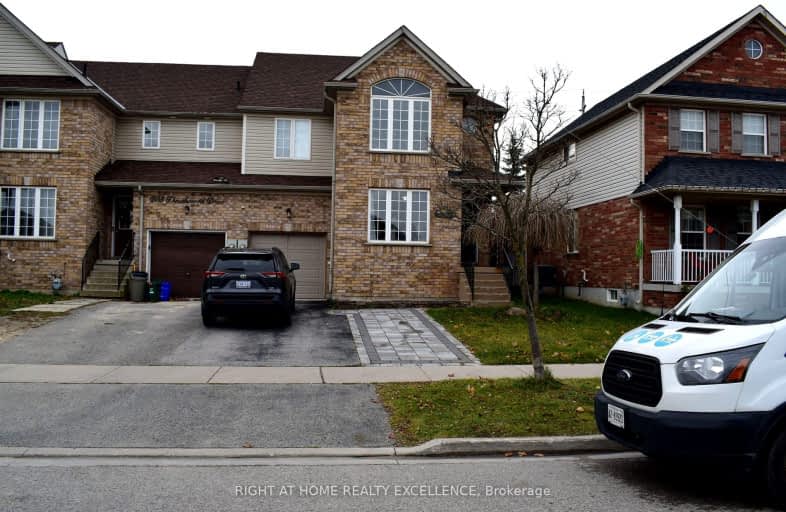Somewhat Walkable
- Some errands can be accomplished on foot.
54
/100
Some Transit
- Most errands require a car.
38
/100
Somewhat Bikeable
- Most errands require a car.
44
/100

École élémentaire Roméo Dallaire
Elementary: Public
1.81 km
St John Vianney Separate School
Elementary: Catholic
3.15 km
St Bernadette Elementary School
Elementary: Catholic
1.88 km
Trillium Woods Elementary Public School
Elementary: Public
0.39 km
Ferndale Woods Elementary School
Elementary: Public
2.41 km
Holly Meadows Elementary School
Elementary: Public
1.19 km
École secondaire Roméo Dallaire
Secondary: Public
1.94 km
ÉSC Nouvelle-Alliance
Secondary: Catholic
6.39 km
Simcoe Alternative Secondary School
Secondary: Public
4.86 km
St Joan of Arc High School
Secondary: Catholic
2.89 km
Bear Creek Secondary School
Secondary: Public
2.81 km
Innisdale Secondary School
Secondary: Public
2.69 km









