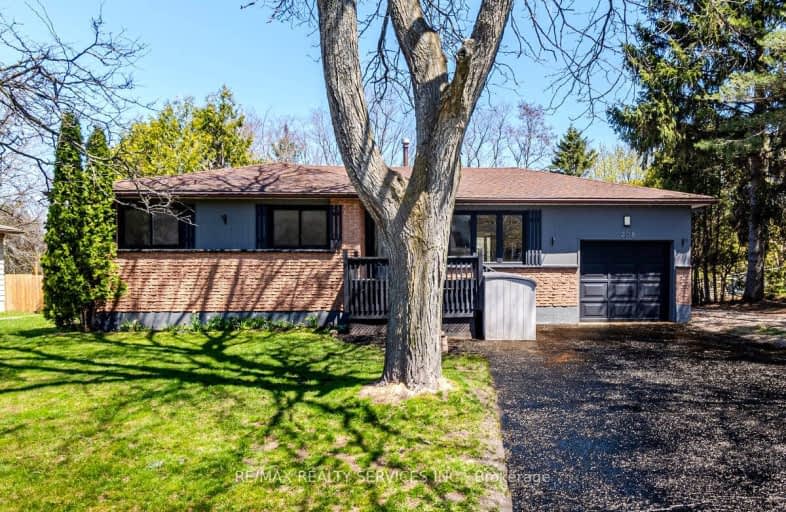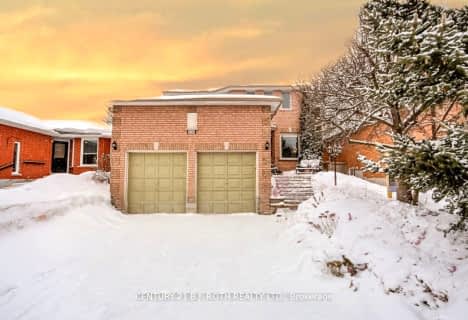Somewhat Walkable
- Some errands can be accomplished on foot.
Some Transit
- Most errands require a car.
Somewhat Bikeable
- Most errands require a car.

St Michael the Archangel Catholic Elementary School
Elementary: CatholicÉcole élémentaire La Source
Elementary: PublicWarnica Public School
Elementary: PublicSt. John Paul II Separate School
Elementary: CatholicAlgonquin Ridge Elementary School
Elementary: PublicMapleview Heights Elementary School
Elementary: PublicSimcoe Alternative Secondary School
Secondary: PublicSt Joseph's Separate School
Secondary: CatholicBarrie North Collegiate Institute
Secondary: PublicSt Peter's Secondary School
Secondary: CatholicEastview Secondary School
Secondary: PublicInnisdale Secondary School
Secondary: Public-
St Louis Bar and Grill
350 Big Bay Point Road, Unit 11, Barrie, ON L4N 8A8 1.4km -
Barnstormer Brewing & Distilling
384 Yonge Street, Suite 3, Barrie, ON L4N 4C8 1.66km -
Urban Dish Grill & Wine Bar
367 Yonge Street, Barrie, ON L4N 4C9 1.81km
-
Starbucks
389 Yonge Street, Barrie, ON L4N 4C9 1.64km -
McDonald's
347 Yonge Street, Barrie, ON L4N 4C9 1.94km -
Mmm Donuts Café & Bakery
240 Bayview Drive, Unit 11, Barrie, ON L4N 4Y8 3.07km
-
Crunch Fitness
26 West Street N, Orillia, ON L3V 5B8 32.83km -
Movati Athletic - Richmond Hill
81 Silver Maple Road, Richmond Hill, ON L4E 0C5 50.46km -
Orangetheory Fitness
196 McEwan Road E, Unit 13, Bolton, ON L7E 4E5 55.63km
-
Zehrs
620 Yonge Street, Barrie, ON L4N 4E6 0.56km -
Drugstore Pharmacy
11 Bryne Drive, Barrie, ON L4N 8V8 4.03km -
Express Aid Pharmacy IDA
477 Grove Street, Unit 15, Barrie, ON L4M 6M3 4.99km
-
Pizza Depot
649 Yonge Street, Unit 3, Barrie, ON L4N 4E7 0.58km -
Osmow's
494 Big Bay Point Road, Barrie, ON L4N 3Z5 0.6km -
Church's Texas Chicken
494 Bigbay Point Road, Barrie, ON L4N 6P3 0.6km
-
Bayfield Mall
320 Bayfield Street, Barrie, ON L4M 3C1 6.39km -
Kozlov Centre
400 Bayfield Road, Barrie, ON L4M 5A1 6.83km -
Georgian Mall
509 Bayfield Street, Barrie, ON L4M 4Z8 7.76km
-
Zehrs
620 Yonge Street, Barrie, ON L4N 4E6 0.56km -
Happy Mango
237 Mapleview Drive E, Barrie, ON L4N 0W5 2.82km -
Fazal Shawarma
110 Little Avenue, Unit 4, Barrie, ON L4N 4K8 3.02km
-
Dial a Bottle
Barrie, ON L4N 9A9 4.06km -
LCBO
534 Bayfield Street, Barrie, ON L4M 5A2 8.06km -
Coulsons General Store & Farm Supply
RR 2, Oro Station, ON L0L 2E0 16.51km
-
Georgian Home Comfort
373 Huronia Road, Barrie, ON L4N 8Z1 1.81km -
ONroute
400 North 201 Fairview Road, Barrie, ON L4N 9B1 3.55km -
Canadian Tire Gas+
201 Fairview Road, Barrie, ON L4N 9B1 3.58km
-
Imperial Cinemas
55 Dunlop Street W, Barrie, ON L4N 1A3 4.82km -
Galaxy Cinemas
72 Commerce Park Drive, Barrie, ON L4N 8W8 5.09km -
Cineplex - North Barrie
507 Cundles Road E, Barrie, ON L4M 0G9 6.41km
-
Barrie Public Library - Painswick Branch
48 Dean Avenue, Barrie, ON L4N 0C2 0.81km -
Innisfil Public Library
967 Innisfil Beach Road, Innisfil, ON L9S 1V3 9.27km -
Orillia Public Library
36 Mississaga Street W, Orillia, ON L3V 3A6 32.69km
-
Royal Victoria Hospital
201 Georgian Drive, Barrie, ON L4M 6M2 6.08km -
Painswick Laboratory
505 Yonge Street, Barrie, ON L4N 4E1 0.91km -
Huronia Urgent Care Clinic
102-480 Huronia Road, Barrie, ON L4N 6M2 2.19km
-
Hurst Park
Barrie ON 0.89km -
The Park
Madelaine Dr, Barrie ON 1.19km -
The Gables
Barrie ON 1.51km
-
CIBC Cash Dispenser
565 Yonge St, Barrie ON L4N 4E3 0.56km -
TD Bank Financial Group
624 Yonge St (Yonge Street), Barrie ON L4N 4E6 0.57km -
Cash Shop
565 Yonge St, Barrie ON L4N 4E3 0.59km
- — bath
- — bed
- — sqft
38 Phoenix boulevard, Barrie, Ontario • L9J 0P7 • Rural Barrie Southeast
- — bath
- — bed
- — sqft
18 Phoenix boulevard, Barrie, Ontario • L9J 0P6 • Rural Barrie Southeast
- — bath
- — bed
- — sqft
24 Phoenix boulevard, Barrie, Ontario • L9J 0P6 • Rural Barrie Southeast
- 3 bath
- 4 bed
- 2000 sqft
53 Mcbride Trail, Barrie, Ontario • L9J 0P9 • Rural Barrie Southeast













