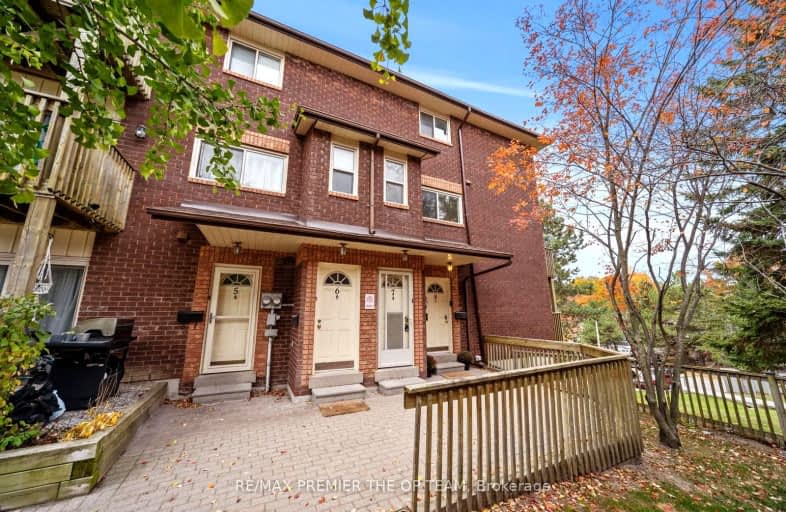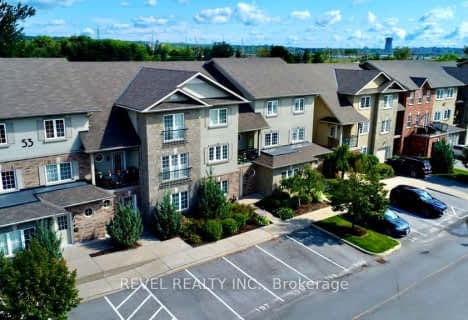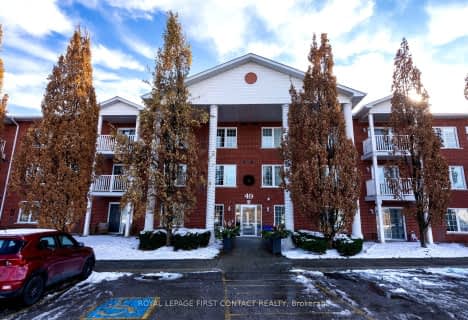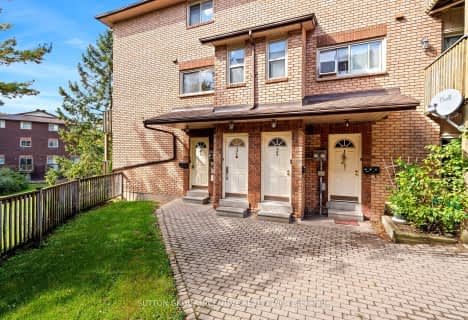Car-Dependent
- Most errands require a car.
36
/100
Some Transit
- Most errands require a car.
40
/100
Somewhat Bikeable
- Most errands require a car.
44
/100

St John Vianney Separate School
Elementary: Catholic
2.01 km
Allandale Heights Public School
Elementary: Public
2.04 km
Trillium Woods Elementary Public School
Elementary: Public
0.93 km
St Catherine of Siena School
Elementary: Catholic
1.82 km
Ferndale Woods Elementary School
Elementary: Public
1.31 km
Holly Meadows Elementary School
Elementary: Public
1.54 km
École secondaire Roméo Dallaire
Secondary: Public
2.95 km
ÉSC Nouvelle-Alliance
Secondary: Catholic
5.10 km
Simcoe Alternative Secondary School
Secondary: Public
3.62 km
St Joan of Arc High School
Secondary: Catholic
2.43 km
Bear Creek Secondary School
Secondary: Public
3.26 km
Innisdale Secondary School
Secondary: Public
1.86 km
-
Snowshoe Park
Ontario 0.45km -
Harvie Park
Ontario 0.45km -
Cumming Park
Barrie ON 1.2km
-
TD Canada Trust Branch and ATM
53 Ardagh Rd, Barrie ON L4N 9B5 0.82km -
President's Choice Financial ATM
11 Bryne Dr, Barrie ON L4N 8V8 1.03km -
CIBC
201 Fairview Rd, Barrie ON L4N 9B1 1.22km
More about this building
View 21 Meadow Lane, Barrie












