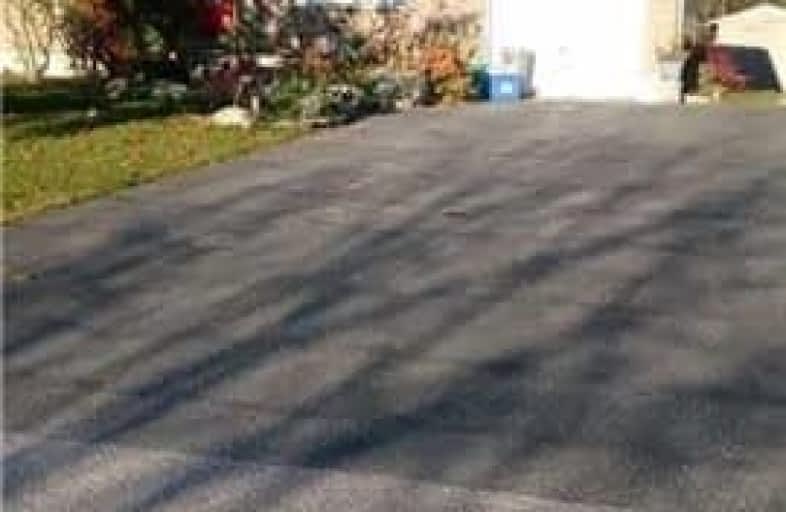Sold on Mar 12, 2018
Note: Property is not currently for sale or for rent.

-
Type: Detached
-
Style: Bungalow
-
Lot Size: 22.86 x 51.81 Feet
-
Age: No Data
-
Taxes: $3,637 per year
-
Days on Site: 123 Days
-
Added: Sep 07, 2019 (4 months on market)
-
Updated:
-
Last Checked: 1 month ago
-
MLS®#: S3980145
-
Listed By: Re/max ultimate realty inc., brokerage
This Beautiful 3+2 Bedroom Bungalow Is Pride Of Ownership Conveniently Located On A 75 X 170 Foot Lot In A Quiet Residential Neighbourhood On The South Side On Barrie. Easy Access To Hwy 400.
Extras
2 Fridges, 2 Stoves, Washer, Dryer And All Electrical Light Fixtures And Hot Water Rental Tank.
Property Details
Facts for 210 Deborah Way, Barrie
Status
Days on Market: 123
Last Status: Sold
Sold Date: Mar 12, 2018
Closed Date: May 31, 2018
Expiry Date: Mar 31, 2018
Sold Price: $444,000
Unavailable Date: Mar 12, 2018
Input Date: Nov 09, 2017
Prior LSC: Sold
Property
Status: Sale
Property Type: Detached
Style: Bungalow
Area: Barrie
Community: Painswick North
Availability Date: 60 Days/Tba
Inside
Bedrooms: 3
Bedrooms Plus: 2
Bathrooms: 2
Kitchens: 1
Kitchens Plus: 1
Rooms: 6
Den/Family Room: No
Air Conditioning: Central Air
Fireplace: No
Washrooms: 2
Building
Basement: Finished
Basement 2: Sep Entrance
Heat Type: Forced Air
Heat Source: Gas
Exterior: Brick
Water Supply: Municipal
Special Designation: Unknown
Parking
Driveway: Pvt Double
Garage Spaces: 1
Garage Type: Built-In
Covered Parking Spaces: 4
Total Parking Spaces: 5
Fees
Tax Year: 2017
Tax Legal Description: Plan 1652 Lot 8 City Of Barrie
Taxes: $3,637
Land
Cross Street: Big Bay Point And Do
Municipality District: Barrie
Fronting On: North
Pool: None
Sewer: Sewers
Lot Depth: 51.81 Feet
Lot Frontage: 22.86 Feet
Rooms
Room details for 210 Deborah Way, Barrie
| Type | Dimensions | Description |
|---|---|---|
| Kitchen Main | 3.33 x 4.62 | Eat-In Kitchen |
| Living Main | 3.73 x 7.69 | Combined W/Dining |
| Dining Main | 3.73 x 7.69 | Combined W/Living |
| Master Main | 4.19 x 3.24 | |
| 2nd Br Main | 2.61 x 2.99 | |
| 3rd Br Main | 2.49 x 2.99 | |
| Rec Bsmt | 5.18 x 5.62 | Fireplace |
| Br Bsmt | 4.82 x 2.90 | |
| Br Bsmt | 4.36 x 3.04 | |
| Kitchen Bsmt | 2.43 x 3.14 |
| XXXXXXXX | XXX XX, XXXX |
XXXX XXX XXXX |
$XXX,XXX |
| XXX XX, XXXX |
XXXXXX XXX XXXX |
$XXX,XXX |
| XXXXXXXX XXXX | XXX XX, XXXX | $444,000 XXX XXXX |
| XXXXXXXX XXXXXX | XXX XX, XXXX | $489,000 XXX XXXX |

St Michael the Archangel Catholic Elementary School
Elementary: CatholicÉcole élémentaire La Source
Elementary: PublicWarnica Public School
Elementary: PublicSt. John Paul II Separate School
Elementary: CatholicAlgonquin Ridge Elementary School
Elementary: PublicMapleview Heights Elementary School
Elementary: PublicSimcoe Alternative Secondary School
Secondary: PublicSt Joseph's Separate School
Secondary: CatholicBarrie North Collegiate Institute
Secondary: PublicSt Peter's Secondary School
Secondary: CatholicEastview Secondary School
Secondary: PublicInnisdale Secondary School
Secondary: Public

