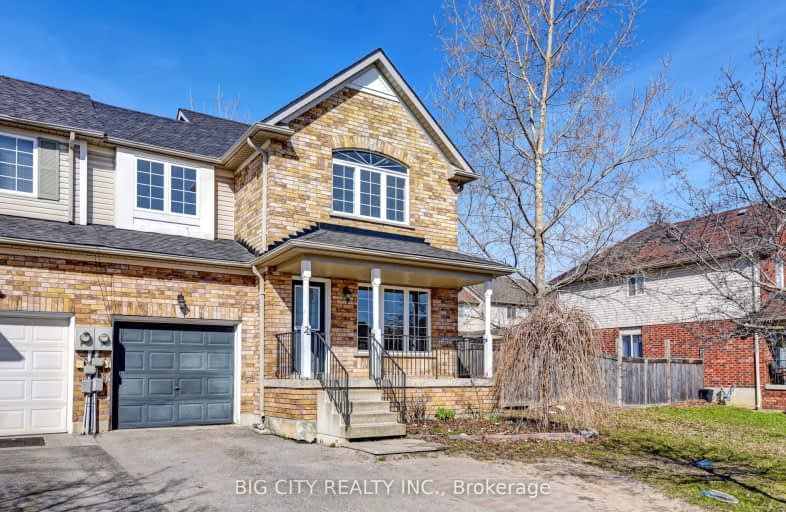Car-Dependent
- Most errands require a car.
48
/100
Some Transit
- Most errands require a car.
39
/100
Somewhat Bikeable
- Most errands require a car.
43
/100

École élémentaire Roméo Dallaire
Elementary: Public
1.97 km
St John Vianney Separate School
Elementary: Catholic
2.96 km
St Bernadette Elementary School
Elementary: Catholic
1.99 km
Trillium Woods Elementary Public School
Elementary: Public
0.20 km
Ferndale Woods Elementary School
Elementary: Public
2.28 km
Holly Meadows Elementary School
Elementary: Public
1.22 km
École secondaire Roméo Dallaire
Secondary: Public
2.11 km
ÉSC Nouvelle-Alliance
Secondary: Catholic
6.21 km
Simcoe Alternative Secondary School
Secondary: Public
4.67 km
St Joan of Arc High School
Secondary: Catholic
2.85 km
Bear Creek Secondary School
Secondary: Public
2.90 km
Innisdale Secondary School
Secondary: Public
2.51 km
-
Mapleton Park
Ontario 0.44km -
Harvie Park
Ontario 0.7km -
Kaleidoscoppe Indoor Playground
11 King St (Veterans Drive), Barrie ON L4N 6B5 1.43km
-
Meridian Credit Union ATM
410 Essa Rd, Barrie ON L4N 9J7 0.8km -
CIBC Foreign Currency ATM
70 Barrie View Dr, Barrie ON L4N 8V4 0.98km -
RBC Royal Bank
99 Mapleview Dr W (btw Veterans Dr & Bryne Dr), Barrie ON L4N 9H7 1.02km









