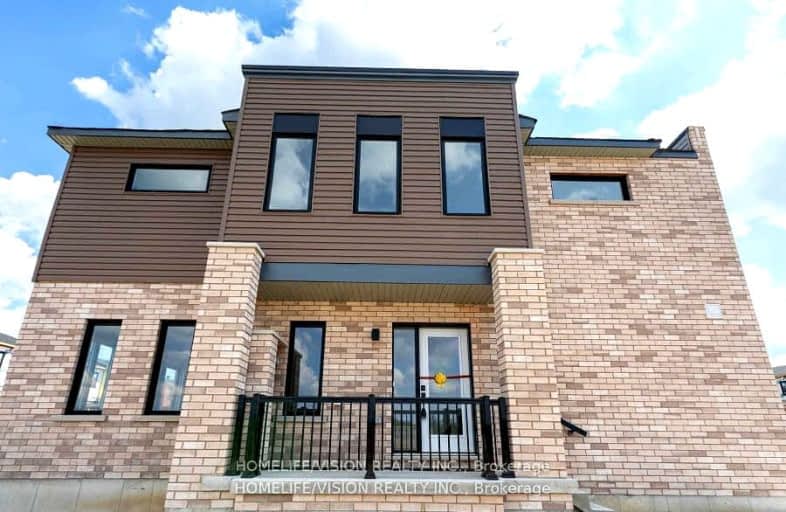Somewhat Walkable
- Some errands can be accomplished on foot.
Some Transit
- Most errands require a car.
Somewhat Bikeable
- Most errands require a car.

École élémentaire La Source
Elementary: PublicWarnica Public School
Elementary: PublicSt. John Paul II Separate School
Elementary: CatholicAlgonquin Ridge Elementary School
Elementary: PublicMapleview Heights Elementary School
Elementary: PublicHewitt's Creek Public School
Elementary: PublicSimcoe Alternative Secondary School
Secondary: PublicSt Joseph's Separate School
Secondary: CatholicBarrie North Collegiate Institute
Secondary: PublicSt Peter's Secondary School
Secondary: CatholicEastview Secondary School
Secondary: PublicInnisdale Secondary School
Secondary: Public-
Painswick Park
1 Ashford Dr, Barrie ON 0.52km -
Bayshore Park
Ontario 0.64km -
The Park
Madelaine Dr, Barrie ON 0.85km
-
TD Canada Trust ATM
624 Yonge St, Barrie ON L4N 4E6 0.95km -
TD Canada Trust Branch and ATM
624 Yonge St, Barrie ON L4N 4E6 0.96km -
Scotiabank
601 Yonge St, Barrie ON L4N 4E5 0.98km
- 3 bath
- 3 bed
- 1100 sqft
59 Gateway Drive, Barrie, Ontario • L9J 0C2 • Rural Barrie Southeast














