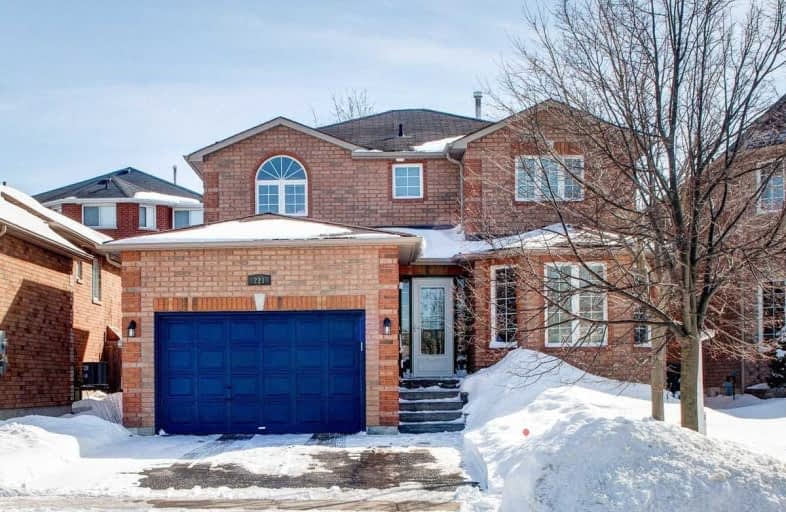Sold on Apr 09, 2019
Note: Property is not currently for sale or for rent.

-
Type: Detached
-
Style: 2-Storey
-
Size: 2000 sqft
-
Lot Size: 41.99 x 107.45 Feet
-
Age: 6-15 years
-
Taxes: $4,568 per year
-
Days on Site: 35 Days
-
Added: Sep 07, 2019 (1 month on market)
-
Updated:
-
Last Checked: 1 month ago
-
MLS®#: S4373615
-
Listed By: Homelife frontier yc realty inc., brokerage
You Don't Want To Miss This Opportunity To Own A Spacious Beautiful Sun Filled 4+1 Bedroom Home With Finished Basement And Peaceful Backyard. Gleaming Hardwood, Gas Fireplace In Family Room With Walkout To Builder Built Deck. Large Roomy Kitchen Boasts Great Kitchen Island, Ceramic Backsplash, Eat In Kitchen. Master Has Own 4 Pc Ensuite While Generous Sized Bedrooms, Fantastic Skylight, Accent Lighting And Basement Boasts Laminate Flooring, Wood Wainscotting.
Extras
Fridge/Stive, Washer/Dryer, Dishwasher, All Elfs, All Window Coverings. Pool Table Included.
Property Details
Facts for 221 Country Lane, Barrie
Status
Days on Market: 35
Last Status: Sold
Sold Date: Apr 09, 2019
Closed Date: Jun 27, 2019
Expiry Date: Jul 31, 2019
Sold Price: $535,000
Unavailable Date: Apr 09, 2019
Input Date: Mar 04, 2019
Prior LSC: Sold
Property
Status: Sale
Property Type: Detached
Style: 2-Storey
Size (sq ft): 2000
Age: 6-15
Area: Barrie
Community: Painswick South
Availability Date: 60-90 Days
Inside
Bedrooms: 4
Bedrooms Plus: 1
Bathrooms: 3
Kitchens: 1
Rooms: 11
Den/Family Room: Yes
Air Conditioning: Central Air
Fireplace: Yes
Washrooms: 3
Building
Basement: Finished
Heat Type: Forced Air
Heat Source: Gas
Exterior: Brick
Elevator: N
UFFI: No
Water Supply: Municipal
Special Designation: Unknown
Parking
Driveway: Front Yard
Garage Spaces: 2
Garage Type: Attached
Covered Parking Spaces: 2
Total Parking Spaces: 2
Fees
Tax Year: 2018
Tax Legal Description: Lot 302 Plan 51M-733
Taxes: $4,568
Land
Cross Street: Madelaine/Country La
Municipality District: Barrie
Fronting On: North
Pool: None
Sewer: Sewers
Lot Depth: 107.45 Feet
Lot Frontage: 41.99 Feet
Rooms
Room details for 221 Country Lane, Barrie
| Type | Dimensions | Description |
|---|---|---|
| Family Main | 2.94 x 5.18 | Hardwood Floor, W/O To Deck, Gas Fireplace |
| Living Main | 3.05 x 5.18 | Hardwood Floor, Bay Window |
| Dining Main | 3.05 x 4.52 | Hardwood Floor, Window, Walk Through |
| Kitchen Main | 2.72 x 3.86 | B/I Microwave, Modern Kitchen, Backsplash |
| Breakfast Main | 3.09 x 3.65 | W/O To Yard, Eat-In Kitchen |
| Master 2nd | 3.66 x 5.82 | 4 Pc Bath, W/I Closet, Broadloom |
| 2nd Br 2nd | 3.05 x 3.96 | Cathedral Ceiling, Closet, Window |
| 3rd Br 2nd | 2.97 x 4.06 | Window, Closet, Broadloom |
| 4th Br 2nd | 2.97 x 3.25 | Window, Closet, Broadloom |
| Rec Bsmt | 5.71 x 3.61 | Wainscoting, Laminate |
| 5th Br Bsmt | 4.88 x 2.84 | B/I Shelves, Laminate, Window |
| XXXXXXXX | XXX XX, XXXX |
XXXX XXX XXXX |
$XXX,XXX |
| XXX XX, XXXX |
XXXXXX XXX XXXX |
$XXX,XXX | |
| XXXXXXXX | XXX XX, XXXX |
XXXXXXXX XXX XXXX |
|
| XXX XX, XXXX |
XXXXXX XXX XXXX |
$XXX,XXX |
| XXXXXXXX XXXX | XXX XX, XXXX | $535,000 XXX XXXX |
| XXXXXXXX XXXXXX | XXX XX, XXXX | $558,000 XXX XXXX |
| XXXXXXXX XXXXXXXX | XXX XX, XXXX | XXX XXXX |
| XXXXXXXX XXXXXX | XXX XX, XXXX | $568,888 XXX XXXX |

St Michael the Archangel Catholic Elementary School
Elementary: CatholicÉcole élémentaire La Source
Elementary: PublicWarnica Public School
Elementary: PublicSt. John Paul II Separate School
Elementary: CatholicAlgonquin Ridge Elementary School
Elementary: PublicMapleview Heights Elementary School
Elementary: PublicSimcoe Alternative Secondary School
Secondary: PublicSt Joseph's Separate School
Secondary: CatholicBarrie North Collegiate Institute
Secondary: PublicSt Peter's Secondary School
Secondary: CatholicEastview Secondary School
Secondary: PublicInnisdale Secondary School
Secondary: Public

