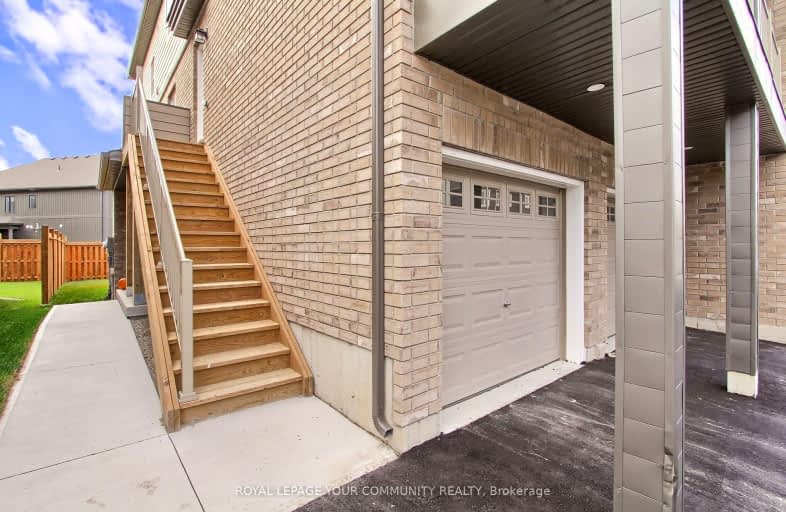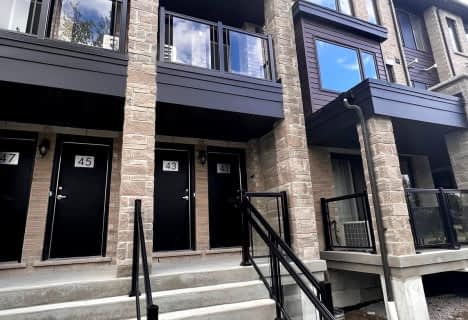
École élémentaire La Source
Elementary: Public
2.49 km
St. John Paul II Separate School
Elementary: Catholic
2.29 km
Sunnybrae Public School
Elementary: Public
2.65 km
Hyde Park Public School
Elementary: Public
1.17 km
Hewitt's Creek Public School
Elementary: Public
1.30 km
Saint Gabriel the Archangel Catholic School
Elementary: Catholic
1.02 km
Simcoe Alternative Secondary School
Secondary: Public
7.46 km
Barrie North Collegiate Institute
Secondary: Public
8.29 km
St Peter's Secondary School
Secondary: Catholic
2.26 km
Nantyr Shores Secondary School
Secondary: Public
6.74 km
Eastview Secondary School
Secondary: Public
7.31 km
Innisdale Secondary School
Secondary: Public
5.80 km
-
The Queensway Park
Barrie ON 1.43km -
Bayshore Park
Ontario 1.63km -
Kuzmich Park
Grand Forest Dr (Golden Meadow Rd.), Barrie ON 2.2km
-
PACE Credit Union
8034 Yonge St, Innisfil ON L9S 1L6 2.31km -
TD Bank Financial Group
624 Yonge St (Yonge Street), Barrie ON L4N 4E6 2.91km -
TD Canada Trust Branch and ATM
624 Yonge St, Barrie ON L4N 4E6 2.92km



