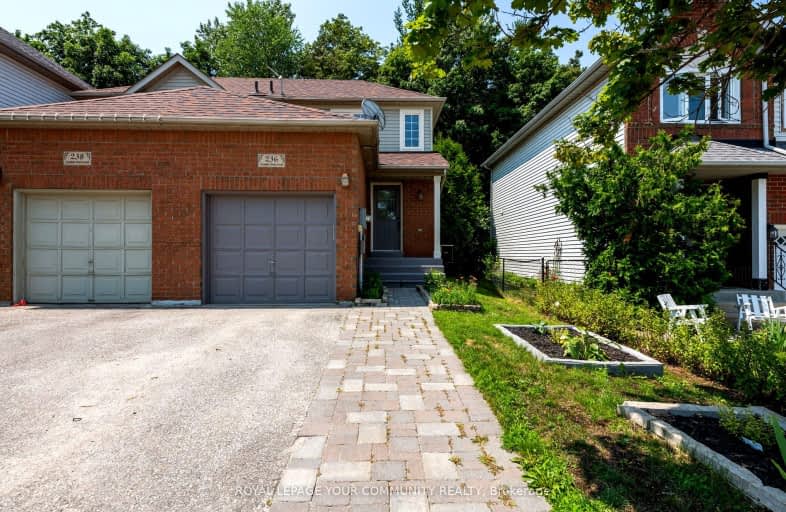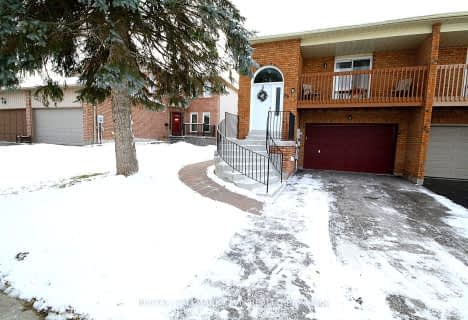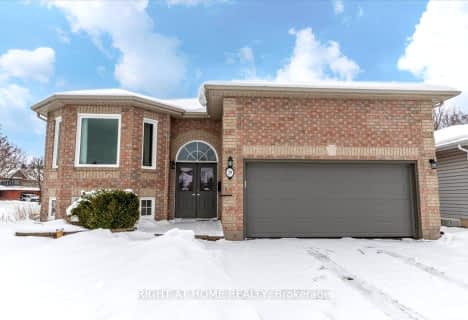Car-Dependent
- Almost all errands require a car.
21
/100
Some Transit
- Most errands require a car.
36
/100
Somewhat Bikeable
- Most errands require a car.
28
/100

St Bernadette Elementary School
Elementary: Catholic
2.45 km
Trillium Woods Elementary Public School
Elementary: Public
1.77 km
St Catherine of Siena School
Elementary: Catholic
0.78 km
Ardagh Bluffs Public School
Elementary: Public
0.96 km
Ferndale Woods Elementary School
Elementary: Public
0.42 km
Holly Meadows Elementary School
Elementary: Public
1.56 km
École secondaire Roméo Dallaire
Secondary: Public
3.13 km
ÉSC Nouvelle-Alliance
Secondary: Catholic
4.62 km
Simcoe Alternative Secondary School
Secondary: Public
3.60 km
St Joan of Arc High School
Secondary: Catholic
1.54 km
Bear Creek Secondary School
Secondary: Public
2.91 km
Innisdale Secondary School
Secondary: Public
2.59 km
-
Shear park
Barrie ON 2.57km -
Marsellus Park
2 Marsellus Dr, Barrie ON L4N 0Y4 1.79km -
Delta Force Paintball
2.62km
-
Meridian Credit Union ATM
410 Essa Rd, Barrie ON L4N 9J7 1.18km -
TD Bank Financial Group
53 Ardagh Rd, Barrie ON L4N 9B5 1.29km -
Barrie-Bryne Dr& Essa Rd Branch
55A Bryne Dr, Barrie ON 1.6km














